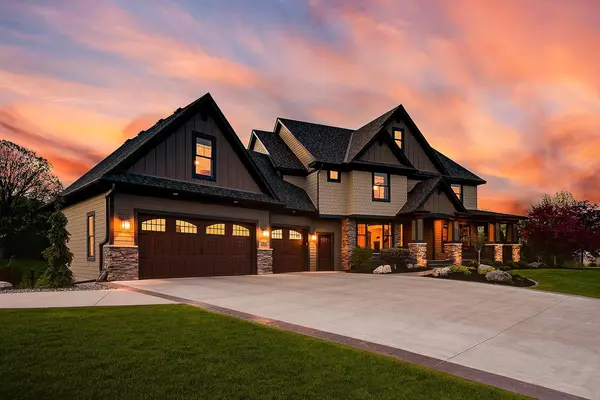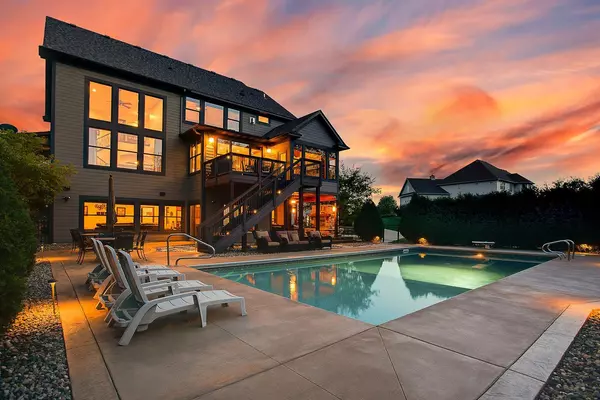$1,025,000
$1,175,000
12.8%For more information regarding the value of a property, please contact us for a free consultation.
5 Beds
5 Baths
5,329 SqFt
SOLD DATE : 08/20/2021
Key Details
Sold Price $1,025,000
Property Type Single Family Home
Sub Type Single Family Residence
Listing Status Sold
Purchase Type For Sale
Square Footage 5,329 sqft
Price per Sqft $192
Subdivision Chateau Highlands
MLS Listing ID 5750438
Sold Date 08/20/21
Bedrooms 5
Full Baths 3
Half Baths 1
Three Quarter Bath 1
Year Built 2008
Annual Tax Amount $9,464
Tax Year 2021
Contingent None
Lot Size 1.050 Acres
Acres 1.05
Lot Dimensions 196X247X195X222
Property Description
#194 Schools! Over 1 Acre cul-de-sac location with the convenience of all your needs close by and privacy in your yard. 1 time homeowner of this well built home with no detail missed. Oversized garage on main level, plus well sized lower garage. Tree lined backyard, fencing around pool and room to play. Enjoy the warmth of the front wrap around porch, or the well laid out floor plan. This home offers great areas for working at home, or distant school learning. Marvin Integrity windows throughout offers a well-lit home. 4 Fplcs. 2 decks, 5 bedrooms, 5 baths. Floor plan allows for separate living quarters with staircase from main garage to lower level or park in Spancrete garage. Two laundry rooms, well sized bedroom closet, craft room, multiple gathering areas, formal and informal dining, office plus resource area - and the list goes on! Sure to meet all of your needs - plus! Don't miss out on the extensive list of amenities and upgrades. Agent is related to owner. COVID 19 Protocol
Location
State MN
County Dakota
Zoning Residential-Single Family
Rooms
Basement Block, Daylight/Lookout Windows, Drain Tiled, Finished, Full, Sump Pump, Walkout
Dining Room Breakfast Area, Eat In Kitchen, Informal Dining Room, Separate/Formal Dining Room
Interior
Heating Forced Air, Fireplace(s), Radiant Floor
Cooling Central Air
Fireplaces Number 4
Fireplaces Type Two Sided, Family Room, Gas, Living Room, Primary Bedroom
Fireplace Yes
Appliance Air-To-Air Exchanger, Cooktop, Dishwasher, Disposal, Dryer, Exhaust Fan, Humidifier, Microwave, Range, Refrigerator, Wall Oven, Washer, Water Softener Owned
Exterior
Garage Attached Garage, Concrete, Garage Door Opener, Heated Garage, Insulated Garage, Underground
Garage Spaces 5.0
Fence Split Rail
Pool Below Ground, Heated, Outdoor Pool
Roof Type Age 8 Years or Less,Asphalt,Pitched
Parking Type Attached Garage, Concrete, Garage Door Opener, Heated Garage, Insulated Garage, Underground
Building
Lot Description Tree Coverage - Medium
Story Two
Foundation 1622
Sewer City Sewer/Connected, City Sewer - In Street
Water City Water/Connected, City Water - In Street
Level or Stories Two
Structure Type Brick/Stone,Fiber Cement,Shake Siding
New Construction false
Schools
School District Lakeville
Read Less Info
Want to know what your home might be worth? Contact us for a FREE valuation!

Amerivest Pro-Team
yourhome@amerivest.realestateOur team is ready to help you sell your home for the highest possible price ASAP
Get More Information

Real Estate Company







