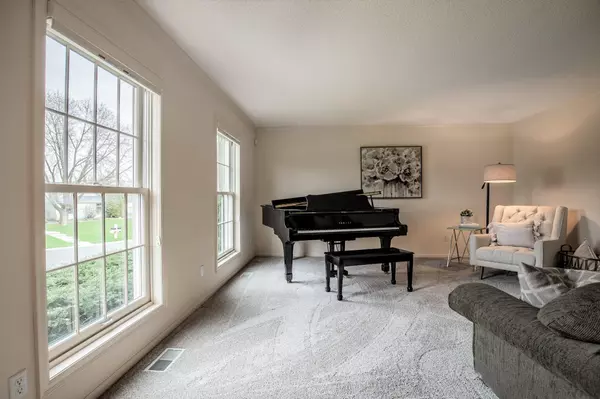$634,000
$569,900
11.2%For more information regarding the value of a property, please contact us for a free consultation.
4 Beds
4 Baths
4,043 SqFt
SOLD DATE : 06/11/2021
Key Details
Sold Price $634,000
Property Type Single Family Home
Sub Type Single Family Residence
Listing Status Sold
Purchase Type For Sale
Square Footage 4,043 sqft
Price per Sqft $156
Subdivision Shadow Creek 4Th Add
MLS Listing ID 5745345
Sold Date 06/11/21
Bedrooms 4
Full Baths 2
Half Baths 1
Three Quarter Bath 1
Year Built 1991
Annual Tax Amount $6,100
Tax Year 2020
Contingent None
Lot Size 0.350 Acres
Acres 0.35
Lot Dimensions N 124X125X96X152
Property Description
Welcome to this impeccably maintained Colonial style home located in the highly sought-after neighborhood of Shadow Creek where homes are filled with character ~ no cookie-cutter homes here.Trails throughout the neighborhood that connect to 3 River Parks Trail System. Relax or entertain on the maintenance-free main level deck PLUS large private owner’s suite deck & quaint front porch. Oversized 3 car garage w/ newer concrete driveway!Home thoughtfully designed w/spacious rooms, elegant wide stairs&attention to detail. Sophisticated living & dining room! Window-wrapped sunroom is a delight. 2-sided wood-burning fireplace from the family room to the kitchen makes the holidays extra special. Graciously sized kitchen w/granite & stainless steel appl. Hardwood floors. Office w/vaulted ceiling & private entrance offers so many options. Finished lower level walkout complete with billiards, recreation space, wet bar, gas fireplace, surround sound, 2 large storage rooms++New roof, furnace&AC.
Location
State MN
County Hennepin
Zoning Residential-Single Family
Rooms
Basement Drain Tiled, Finished, Full, Sump Pump, Walkout
Dining Room Eat In Kitchen, Informal Dining Room, Kitchen/Dining Room, Separate/Formal Dining Room
Interior
Heating Forced Air
Cooling Central Air
Fireplaces Number 2
Fireplaces Type Two Sided, Amusement Room, Brick, Family Room, Gas, Wood Burning
Fireplace Yes
Appliance Cooktop, Dishwasher, Disposal, Dryer, Freezer, Microwave, Refrigerator, Wall Oven, Washer, Water Softener Owned
Exterior
Garage Attached Garage, Concrete, Garage Door Opener
Garage Spaces 3.0
Roof Type Age 8 Years or Less,Asphalt
Parking Type Attached Garage, Concrete, Garage Door Opener
Building
Story Two
Foundation 1569
Sewer City Sewer/Connected
Water City Water/Connected
Level or Stories Two
Structure Type Metal Siding
New Construction false
Schools
School District Osseo
Read Less Info
Want to know what your home might be worth? Contact us for a FREE valuation!

Amerivest 4k Pro-Team
yourhome@amerivest.realestateOur team is ready to help you sell your home for the highest possible price ASAP
Get More Information

Real Estate Company







