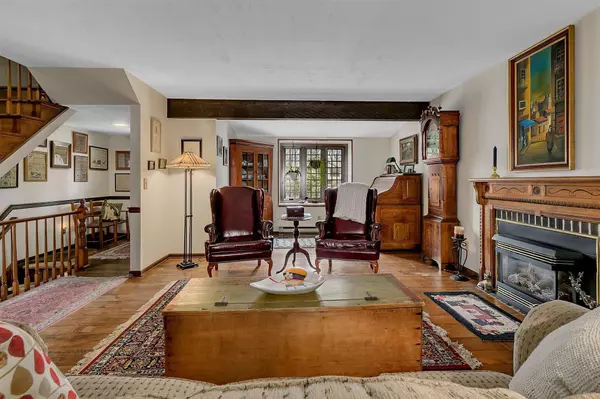$390,000
$375,000
4.0%For more information regarding the value of a property, please contact us for a free consultation.
3 Beds
4 Baths
3,236 SqFt
SOLD DATE : 06/01/2021
Key Details
Sold Price $390,000
Property Type Single Family Home
Sub Type Single Family Residence
Listing Status Sold
Purchase Type For Sale
Square Footage 3,236 sqft
Price per Sqft $120
Subdivision Tilden Woods
MLS Listing ID 5741265
Sold Date 06/01/21
Bedrooms 3
Full Baths 1
Half Baths 2
Three Quarter Bath 1
Year Built 1974
Annual Tax Amount $4,006
Tax Year 2021
Contingent None
Lot Size 0.900 Acres
Acres 0.9
Lot Dimensions 200x210x290x140
Property Description
2nd owner home with original and enhanced craftsmanship in this one of a kind construction. Multilevel home with detailed workmanship found in every space. Kitchen is merged with a hearth room, and formal dining space, platformed on an Chicago brick floor and a stucco wood fireplace, for a timeless presentation. French doors open to the family room that is walled with gorgeous window scape thal allows appreciation of the oversized .9 acre lot that is wooded and lends tons of privacy. The living room hosts a gas fireplace, detailed custom mantel, wide plank tiger maple hardwood and is end capped with two bay windows, bringing the outside in. Find a two flex rooms, one designed as a sound proof music room, and another currently used as a exercise space. Master is incredible with the gorgeous views, private fireplace, and 3/4 master bath. Detailed descriptions can be found on the professional photo spread. Visit to appreciate this gorgeous home in a destination neighborhood.
Location
State MN
County Stearns
Zoning Residential-Single Family
Rooms
Basement Partial
Dining Room Eat In Kitchen, Informal Dining Room, Kitchen/Dining Room, Separate/Formal Dining Room
Interior
Heating Baseboard, Boiler, Fireplace(s), Gravity, Hot Water, Radiant Floor
Cooling Central Air
Fireplaces Number 4
Fireplaces Type Gas, Living Room, Primary Bedroom, Wood Burning
Fireplace Yes
Appliance Dryer, Refrigerator, Washer
Exterior
Garage Attached Garage
Garage Spaces 2.0
Parking Type Attached Garage
Building
Lot Description Tree Coverage - Heavy
Story Four or More Level Split
Foundation 1482
Sewer City Sewer/Connected
Water City Water/Connected, Well
Level or Stories Four or More Level Split
Structure Type Wood Siding
New Construction false
Schools
School District St. Cloud
Read Less Info
Want to know what your home might be worth? Contact us for a FREE valuation!

Amerivest Pro-Team
yourhome@amerivest.realestateOur team is ready to help you sell your home for the highest possible price ASAP
Get More Information

Real Estate Company







