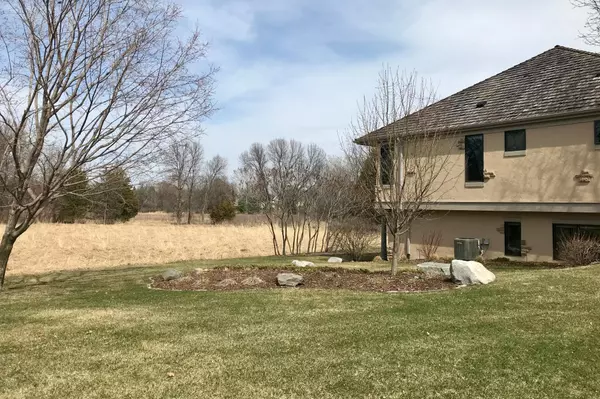$765,000
$750,000
2.0%For more information regarding the value of a property, please contact us for a free consultation.
3 Beds
3 Baths
3,441 SqFt
SOLD DATE : 08/12/2021
Key Details
Sold Price $765,000
Property Type Townhouse
Sub Type Townhouse Detached
Listing Status Sold
Purchase Type For Sale
Square Footage 3,441 sqft
Price per Sqft $222
Subdivision Bearpath Add
MLS Listing ID 5738321
Sold Date 08/12/21
Bedrooms 3
Full Baths 1
Half Baths 2
HOA Fees $745/mo
Year Built 1999
Annual Tax Amount $7,702
Tax Year 2020
Contingent None
Lot Size 0.310 Acres
Acres 0.31
Lot Dimensions 128x249x132
Property Description
Welcome to an amazing Bearpath twin home, which feels and looks like single-family living. There is a separate driveway and entry, private views of the marsh from almost every window, and superior 16-inch buffer zone between the two units. The open floor plan and incoming sunlight make you feel like sharing each living space with family and friends (post covid of course). There have been updates, care and maintenance over the years so it is in superb condition. Although everything you need is on one level, the lower level is not to be missed. The other two bedrooms, a full bath, entertainment area with stone fireplace, a pool table area and wet bar still allow enough room to entertain. It's up-to-date with internet-controlled front door bell, thermostat, phone and irrigation control. The Air Conditioner was replaced in 2018 and all hard-wired smoke detectors have been replaced.
Location
State MN
County Hennepin
Zoning Residential-Single Family
Rooms
Basement Daylight/Lookout Windows, Finished, Full, Storage Space, Walkout
Dining Room Breakfast Bar, Breakfast Area
Interior
Heating Forced Air
Cooling Central Air
Fireplaces Number 1
Fireplaces Type Family Room, Gas, Living Room, Stone
Fireplace Yes
Exterior
Garage Attached Garage, Asphalt
Garage Spaces 3.0
Fence None
Roof Type Shake,Age Over 8 Years,Pitched
Parking Type Attached Garage, Asphalt
Building
Lot Description Irregular Lot, Tree Coverage - Medium, Underground Utilities
Story One
Foundation 2064
Sewer City Sewer/Connected
Water City Water/Connected
Level or Stories One
Structure Type Brick/Stone,Stucco
New Construction false
Schools
School District Eden Prairie
Others
HOA Fee Include Maintenance Structure,Hazard Insurance,Lawn Care,Maintenance Grounds,Professional Mgmt,Trash,Security,Lawn Care,Snow Removal
Restrictions Architecture Committee,Mandatory Owners Assoc,Pets - Cats Allowed,Pets - Dogs Allowed
Read Less Info
Want to know what your home might be worth? Contact us for a FREE valuation!

Amerivest Pro-Team
yourhome@amerivest.realestateOur team is ready to help you sell your home for the highest possible price ASAP
Get More Information

Real Estate Company







