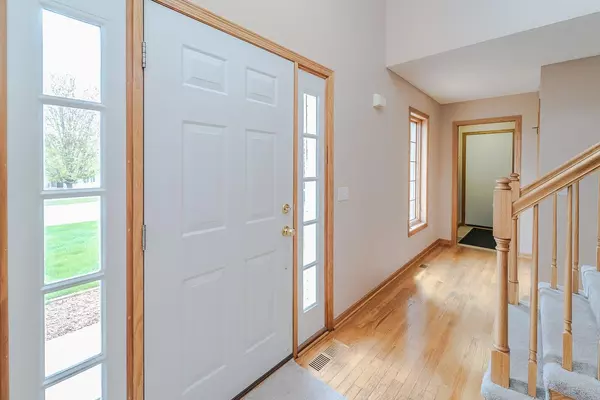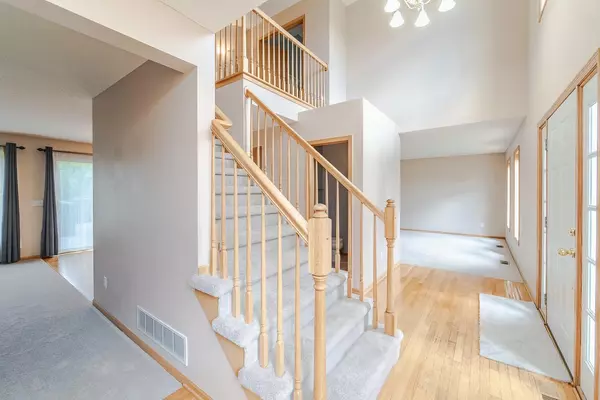$463,500
$439,900
5.4%For more information regarding the value of a property, please contact us for a free consultation.
4 Beds
4 Baths
2,800 SqFt
SOLD DATE : 06/14/2021
Key Details
Sold Price $463,500
Property Type Single Family Home
Sub Type Single Family Residence
Listing Status Sold
Purchase Type For Sale
Square Footage 2,800 sqft
Price per Sqft $165
Subdivision Pointe 10Th Add The
MLS Listing ID 5736206
Sold Date 06/14/21
Bedrooms 4
Full Baths 3
Half Baths 1
HOA Fees $27/mo
Year Built 2000
Annual Tax Amount $4,443
Tax Year 2021
Contingent None
Lot Size 0.350 Acres
Acres 0.35
Lot Dimensions 68x178x63x87x130
Property Description
This full-brick front two-story sits in The POINTE neighborhood and features a classic, timeless exterior, four bedrooms, four bathrooms, NEW CARPET, and a floor plan that provides flexibility for different lifestyle purposes. This home has a generous deck overlooking a very private backyard, with no homes behind you! The kitchen offers a center island and newer stainless appliances including a BOSCH dishwasher and gas range. It opens to a family room with a gas fireplace. Three bedrooms lie on the upper level including a large owner’s suite with a private FULL bath and walk-in closet. The lower level will be your hangout at home, with a family room with a gas fireplace, wet bar, 3/4 bath and bedroom. New water softener, and newer mechanicals. Steps from Summit Pointe Park, Woodhill Park and Hamilton Hills Park, with QUICK access to 13, 169 and 494. Prior Lake Schools - Glendale Elementary! The prime location is just minutes from shopping and amenities!
Location
State MN
County Scott
Zoning Residential-Single Family
Rooms
Basement Daylight/Lookout Windows, Drain Tiled, Finished, Full, Concrete, Sump Pump
Dining Room Breakfast Area, Eat In Kitchen, Informal Dining Room, Kitchen/Dining Room
Interior
Heating Forced Air, Fireplace(s)
Cooling Central Air
Fireplaces Number 2
Fireplaces Type Family Room, Living Room
Fireplace Yes
Appliance Air-To-Air Exchanger, Dishwasher, Dryer, Humidifier, Microwave, Range, Refrigerator, Washer, Water Softener Owned
Exterior
Garage Attached Garage, Asphalt, Garage Door Opener
Garage Spaces 2.0
Pool None
Roof Type Asphalt,Pitched
Parking Type Attached Garage, Asphalt, Garage Door Opener
Building
Lot Description Tree Coverage - Light, Tree Coverage - Medium
Story Two
Foundation 1040
Sewer City Sewer/Connected
Water City Water/Connected
Level or Stories Two
Structure Type Brick/Stone,Vinyl Siding
New Construction false
Schools
School District Prior Lake-Savage Area Schools
Others
HOA Fee Include Other
Read Less Info
Want to know what your home might be worth? Contact us for a FREE valuation!

Amerivest Pro-Team
yourhome@amerivest.realestateOur team is ready to help you sell your home for the highest possible price ASAP
Get More Information

Real Estate Company







