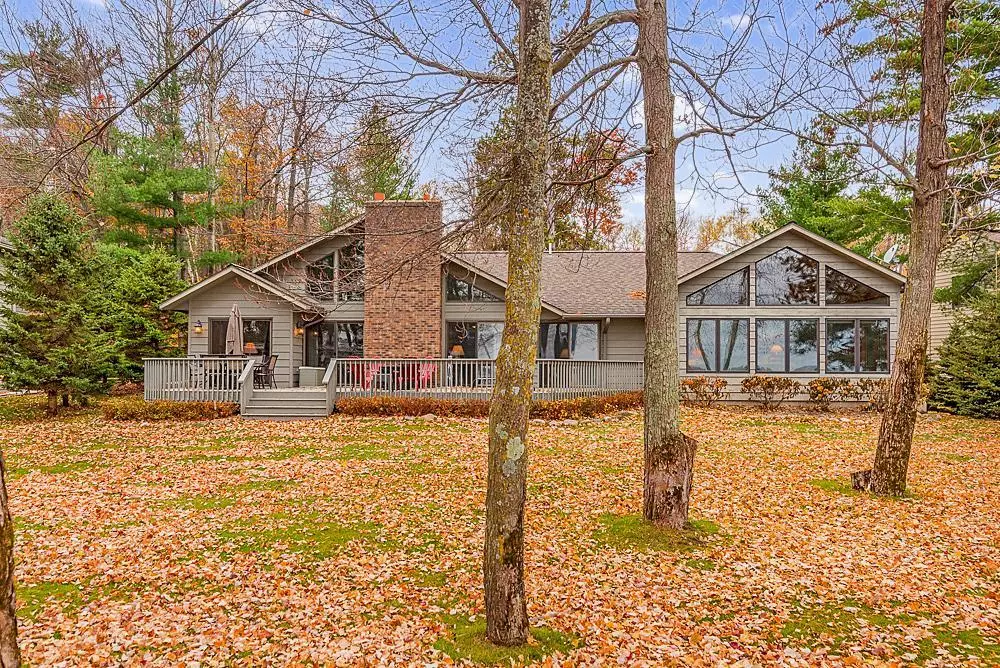$1,560,000
$1,495,000
4.3%For more information regarding the value of a property, please contact us for a free consultation.
3 Beds
2 Baths
2,424 SqFt
SOLD DATE : 12/30/2022
Key Details
Sold Price $1,560,000
Property Type Single Family Home
Sub Type Single Family Residence
Listing Status Sold
Purchase Type For Sale
Square Footage 2,424 sqft
Price per Sqft $643
Subdivision Mastel First Add
MLS Listing ID 6302364
Sold Date 12/30/22
Bedrooms 3
Full Baths 2
Year Built 1988
Annual Tax Amount $5,260
Tax Year 2022
Contingent None
Lot Size 1.050 Acres
Acres 1.05
Lot Dimensions 109 x 509 x 103 x 527
Property Description
PICTURE PERFECT GULL LAKE SETTING! Flawless level elevation…109' of shoreline…desirable sand lake bottom for swimming…breathtaking SUNRISES…fantastic Pine Beach Peninsula and Gull Point VIEWS…awesome large lakeside deck to relax on…1.26 acres of beautifully treed park-like grounds w/ underground sprinkling! This welcoming 3BR-2BA lake home features a spacious bright & cheerful open floor plan w/ one level living and spectacular lake views through walls of lakeside glass; a spacious lakeside Great Room w/ cathedral beamed ceiling and a wood-burning brick fireplace; a large kitchen with a center-island workspace-stainless steel appliances-granite countertops-tiled backsplash-breakfast bar-pantry; sky-lit informal dining area; lakeside T&G knotty pine sunroom; large lakeside family room w/ gas stone fireplace & cathedral ceiling; spacious owner’s suite; tiled foyer; covered walkway entry; main floor laundry room; attached 24x24 garage, and a terrific location!
Location
State MN
County Cass
Zoning Shoreline
Body of Water Gull
Lake Name Gull
Rooms
Basement Block, Crawl Space, Slab
Dining Room Breakfast Bar, Informal Dining Room
Interior
Heating Forced Air
Cooling Central Air, Ductless Mini-Split
Fireplaces Number 2
Fireplaces Type Brick, Family Room, Gas, Living Room, Stone, Wood Burning
Fireplace Yes
Appliance Dishwasher, Disposal, Dryer, Microwave, Range, Refrigerator, Stainless Steel Appliances, Washer, Water Softener Owned
Exterior
Garage Attached Garage, Asphalt, Garage Door Opener, Insulated Garage
Garage Spaces 2.0
Waterfront true
Waterfront Description Lake Front
View East, Lake, Panoramic
Roof Type Asphalt
Road Frontage No
Parking Type Attached Garage, Asphalt, Garage Door Opener, Insulated Garage
Building
Lot Description Tree Coverage - Medium, Underground Utilities
Story One
Foundation 2424
Sewer Tank with Drainage Field
Water Drilled, Private, Well
Level or Stories One
Structure Type Cedar
New Construction false
Schools
School District Pillager
Read Less Info
Want to know what your home might be worth? Contact us for a FREE valuation!

Amerivest Pro-Team
yourhome@amerivest.realestateOur team is ready to help you sell your home for the highest possible price ASAP
Get More Information

Real Estate Company







