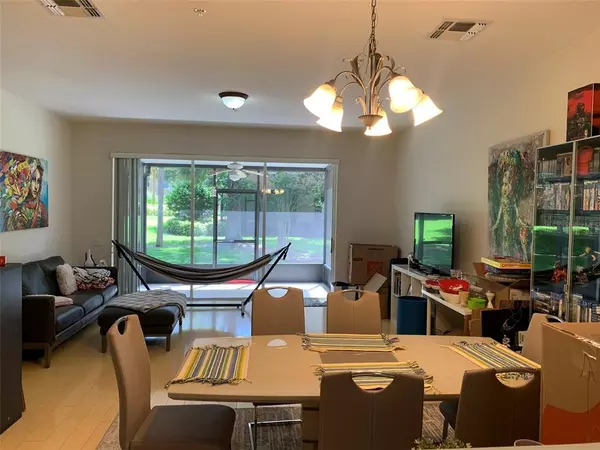$310,000
$299,900
3.4%For more information regarding the value of a property, please contact us for a free consultation.
3 Beds
3 Baths
1,682 SqFt
SOLD DATE : 12/27/2022
Key Details
Sold Price $310,000
Property Type Townhouse
Sub Type Townhouse
Listing Status Sold
Purchase Type For Sale
Square Footage 1,682 sqft
Price per Sqft $184
Subdivision Vistas At Stonebridge Commons Condo Ph 12
MLS Listing ID O6034474
Sold Date 12/27/22
Bedrooms 3
Full Baths 2
Half Baths 1
Construction Status Appraisal,Financing,Inspections
HOA Fees $205/mo
HOA Y/N Yes
Originating Board Stellar MLS
Year Built 2005
Annual Tax Amount $3,490
Property Description
Located in the heart of Orlando, 3 miles from Universal Studios, Mall at Millenia, and 10 minutes from Downtown, this exclusive gated community with lushes gardens and resort-style amenities harbored this beautiful townhome. Featuring a dinner/living room combo with a spacious eat-in kitchen, and a state-of-the-art wireless surround sound system seamlessly installed in the grand room, the glass sliding doors at the end of this open floor plan lead you to the full-screen patio with updated pavers and lighting. Upstairs you will find the Master bedroom & bathroom with a spacious walk-in closet, in the opposite side two additional bedrooms and another bathroom provide comfortability as well as privacy. The closed garage and driveway can hold up to two cars. Walking distance through the beautifully landscaped trails is the Club House where you can access the swimming pool area, a fitness center, well-kept tennis courts, playground, and more!
Location
State FL
County Orange
Community Vistas At Stonebridge Commons Condo Ph 12
Zoning CONDO
Interior
Interior Features Ceiling Fans(s)
Heating Central, Electric
Cooling Central Air
Flooring Carpet, Ceramic Tile
Furnishings Unfurnished
Fireplace false
Appliance Dishwasher, Disposal, Microwave, Range, Refrigerator
Exterior
Exterior Feature Irrigation System, Lighting, Sliding Doors
Garage Spaces 1.0
Community Features Fitness Center, Gated, Playground, Pool, Tennis Courts
Utilities Available BB/HS Internet Available, Cable Available
Amenities Available Fitness Center, Gated, Playground, Recreation Facilities, Tennis Court(s)
View Garden
Roof Type Shingle
Porch Porch, Rear Porch, Screened
Attached Garage true
Garage true
Private Pool No
Building
Lot Description City Limits, In County, Near Public Transit
Story 2
Entry Level Two
Foundation Slab
Lot Size Range Non-Applicable
Sewer Public Sewer
Water Public
Structure Type Block, Stucco
New Construction false
Construction Status Appraisal,Financing,Inspections
Schools
Elementary Schools Westpointe Elementary
Middle Schools Chain Of Lakes Middle
High Schools Olympia High
Others
Pets Allowed Yes
HOA Fee Include Pool, Maintenance Grounds, Recreational Facilities
Senior Community No
Pet Size Medium (36-60 Lbs.)
Ownership Condominium
Monthly Total Fees $416
Acceptable Financing Cash, Conventional, VA Loan
Membership Fee Required Required
Listing Terms Cash, Conventional, VA Loan
Num of Pet 2
Special Listing Condition None
Read Less Info
Want to know what your home might be worth? Contact us for a FREE valuation!

Amerivest Pro-Team
yourhome@amerivest.realestateOur team is ready to help you sell your home for the highest possible price ASAP

© 2025 My Florida Regional MLS DBA Stellar MLS. All Rights Reserved.
Bought with EMPIRE NETWORK REALTY








