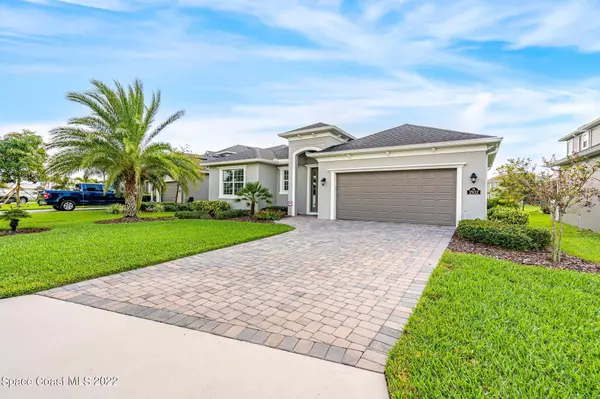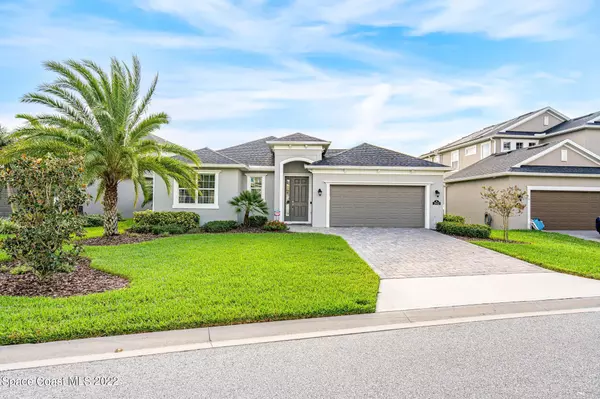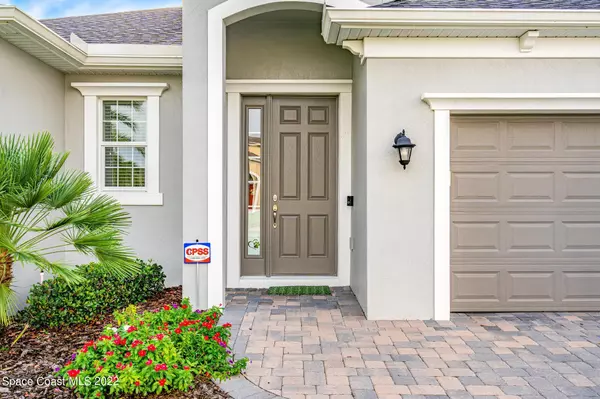$555,000
$560,000
0.9%For more information regarding the value of a property, please contact us for a free consultation.
3 Beds
3 Baths
1,933 SqFt
SOLD DATE : 12/22/2022
Key Details
Sold Price $555,000
Property Type Single Family Home
Sub Type Single Family Residence
Listing Status Sold
Purchase Type For Sale
Square Footage 1,933 sqft
Price per Sqft $287
Subdivision Trasona
MLS Listing ID 950761
Sold Date 12/22/22
Bedrooms 3
Full Baths 2
Half Baths 1
HOA Fees $20/ann
HOA Y/N Yes
Total Fin. Sqft 1933
Originating Board Space Coast MLS (Space Coast Association of REALTORS®)
Year Built 2017
Tax Year 2022
Lot Size 7,405 Sqft
Acres 0.17
Property Description
Impressive, meticulously maintained, and in the heart of Viera this stunning waterfront home will be on every home buyer's list. Created with al fresco living in mind, enjoy an extended, partially covered patio to enjoy sunrises or sunsets and every family gathering. This Juniper A floor plan hosts 3 bedrooms and 2.5 bathrooms and the finest décor touches! A Chef's dream kitchen includes an island with bar seating, subway white tile backsplash, stainless steel appliances, 42' White Cabinets with crown molding are soft close, black granite countertops, gas cooktop and built-in microwave. Décor touches include large ceramic tile wood aesthetic throughout, accordion hurricane shutters and ceiling fans. Additional storage cabinets can be found in the Laundry room!
Location
State FL
County Brevard
Area 217 - Viera West Of I 95
Direction From Wickham north, turn left onto Paragrass Ave, turn right on Casterton Dr, keep left at the stop sign, home is on the left
Interior
Interior Features Kitchen Island, Open Floorplan, Pantry, Primary Bathroom - Tub with Shower, Primary Bathroom -Tub with Separate Shower, Split Bedrooms, Vaulted Ceiling(s), Walk-In Closet(s)
Heating Central
Cooling Central Air
Flooring Tile
Furnishings Unfurnished
Appliance Disposal, Dryer, Gas Water Heater, Microwave, Refrigerator, Tankless Water Heater, Washer
Exterior
Exterior Feature ExteriorFeatures
Parking Features Attached, Garage Door Opener
Garage Spaces 2.0
Pool Community
Utilities Available Electricity Connected, Natural Gas Connected
Amenities Available Management - Full Time
Waterfront Description Lake Front
View Lake, Pond, Water
Roof Type Shingle
Street Surface Asphalt
Porch Patio
Garage Yes
Building
Faces Northwest
Sewer Public Sewer
Water Public
Level or Stories One
New Construction No
Schools
Elementary Schools Quest
High Schools Viera
Others
Pets Allowed Yes
HOA Name TRASONA AT ADDISON VILLAGE - PHASES 1 AND 2
Senior Community No
Tax ID 26-36-17-01-0000i.0-0004.00
Security Features Security System Owned
Acceptable Financing Cash, Conventional, FHA, VA Loan
Listing Terms Cash, Conventional, FHA, VA Loan
Special Listing Condition Standard
Read Less Info
Want to know what your home might be worth? Contact us for a FREE valuation!

Amerivest Pro-Team
yourhome@amerivest.realestateOur team is ready to help you sell your home for the highest possible price ASAP

Bought with EXP Realty, LLC








