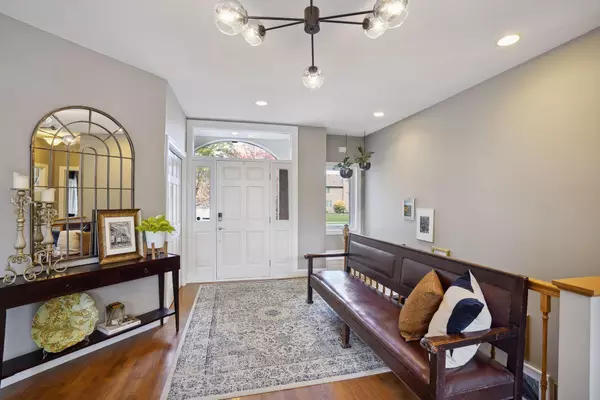$641,500
$665,000
3.5%For more information regarding the value of a property, please contact us for a free consultation.
4 Beds
3 Baths
3,324 SqFt
SOLD DATE : 12/16/2022
Key Details
Sold Price $641,500
Property Type Single Family Home
Sub Type Single Family Residence
Listing Status Sold
Purchase Type For Sale
Square Footage 3,324 sqft
Price per Sqft $192
Subdivision Jamestown Of Eden Prairie 2Nd
MLS Listing ID 6272641
Sold Date 12/16/22
Bedrooms 4
Full Baths 2
Three Quarter Bath 1
Year Built 1994
Annual Tax Amount $6,198
Tax Year 2022
Contingent None
Lot Size 0.320 Acres
Acres 0.32
Lot Dimensions 95x149x95x145
Property Description
Welcome home to this gorgeous updated home in the heart of Eden Prairie. This rambler features an open concept floor-plan as soon as you walk-in the front door.The vaulted ceilings in the living room combined with the large windows allow for an abundance of natural light to flood the home.The main floor features a gourmet kitchen, large living room with a gas fireplace, office, dining room, two large bedrooms and a two bathrooms.The oversized master bedroom is on the main level with a large bathroom and closet. There is also another large bedroom and bathroom located on the main level.The downstairs features new flooring, lighting, painting, etc. Centered around the gas fireplace is the family room and wet-bar area.There are also 2 more large bedrooms downstairs with a large bathroom. The backyard is private and fenced in, perfect for entertaining and having pets.There are many updates to the home; New Roof 21, Driveway 20, Windows 21, soffits/fascia/trim painted 21, Deck 19, etc..
Location
State MN
County Hennepin
Zoning Residential-Single Family
Rooms
Basement Daylight/Lookout Windows, Drain Tiled, Finished, Sump Pump
Dining Room Informal Dining Room
Interior
Heating Forced Air
Cooling Central Air
Fireplaces Number 2
Fireplaces Type Family Room, Gas, Living Room
Fireplace Yes
Exterior
Garage Attached Garage
Garage Spaces 3.0
Fence Wood
Roof Type Age 8 Years or Less
Parking Type Attached Garage
Building
Lot Description Irregular Lot
Story One
Foundation 1862
Sewer City Sewer/Connected
Water City Water/Connected
Level or Stories One
Structure Type Brick/Stone,Stucco
New Construction false
Schools
School District Eden Prairie
Read Less Info
Want to know what your home might be worth? Contact us for a FREE valuation!

Amerivest Pro-Team
yourhome@amerivest.realestateOur team is ready to help you sell your home for the highest possible price ASAP
Get More Information

Real Estate Company







