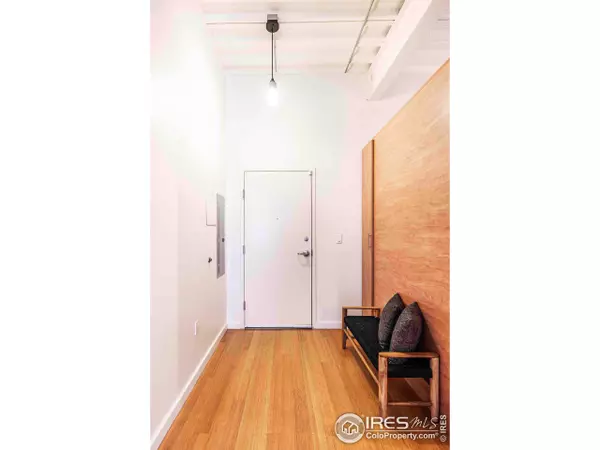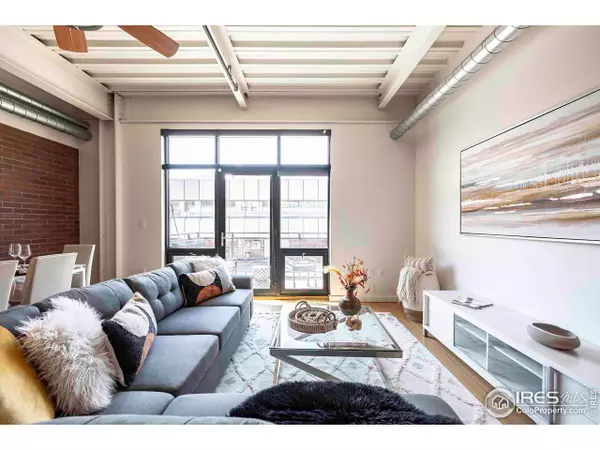$675,000
$699,000
3.4%For more information regarding the value of a property, please contact us for a free consultation.
1 Bed
1 Bath
876 SqFt
SOLD DATE : 12/19/2022
Key Details
Sold Price $675,000
Property Type Townhouse
Sub Type Attached Dwelling
Listing Status Sold
Purchase Type For Sale
Square Footage 876 sqft
Subdivision 1360 Walnut Condos
MLS Listing ID 973266
Sold Date 12/19/22
Style Contemporary/Modern,Ranch
Bedrooms 1
Three Quarter Bath 1
HOA Fees $314/mo
HOA Y/N true
Abv Grd Liv Area 876
Originating Board IRES MLS
Year Built 2005
Annual Tax Amount $4,218
Property Description
Elevated style awaits in this sleek studio perfectly poised in Downtown Boulder. Boasting a true urban loft feel, this light-filled, west-facing residence draws attention upwards to 12'-high ceilings w/ exposed ductwork and below to bamboo flooring. An exposed brick accent wall warms a spacious living and dining area presenting ample space for hosting soirees. Open a glass door to reveal a private 10' by 9' balcony beaming w/ city views. An open kitchen is complete w/ quartzite countertops, contemporary cabinetry, stainless steel appliances and an island w/ a two-seat breakfast bar. Partially enclosed for privacy, a bedroom suite w/ space for a king-sized bed is impressive w/ an expansive built-in closet and cabinet system. Revel in relaxation in a modern bath w/ a walk-in shower, wall-mounted fixtures and a custom wood vanity. Additional amenities in this secure building include an in-home washer and dryer, elevator access and a parking space in a secure underground garage w/ storage.
Location
State CO
County Boulder
Community Extra Storage, Elevator
Area Boulder
Zoning RES
Rooms
Basement None
Primary Bedroom Level Main
Master Bedroom 15x14
Kitchen Bamboo Floor
Interior
Interior Features Eat-in Kitchen, Separate Dining Room, Open Floorplan, Kitchen Island, 9ft+ Ceilings
Heating Forced Air
Cooling Ceiling Fan(s)
Window Features Window Coverings
Appliance Gas Range/Oven, Dishwasher, Refrigerator, Microwave, Freezer
Exterior
Exterior Feature Balcony
Garage Spaces 1.0
Community Features Extra Storage, Elevator
Utilities Available Natural Gas Available, Electricity Available
View Foothills View
Roof Type Rubber
Street Surface Paved,Concrete
Handicap Access Main Floor Bath, Main Level Bedroom, Accessible Elevator Installed
Building
Lot Description Curbs, Sidewalks
Faces West
Story 1
Sewer City Sewer
Water City Water, City of Boulder
Level or Stories One
Structure Type Wood/Frame
New Construction false
Schools
Elementary Schools Whittier
Middle Schools Casey
High Schools Boulder
School District Boulder Valley Dist Re2
Others
HOA Fee Include Common Amenities,Trash,Snow Removal,Security,Management,Utilities,Maintenance Structure
Senior Community false
Tax ID R0510001
SqFt Source Assessor
Special Listing Condition Private Owner
Read Less Info
Want to know what your home might be worth? Contact us for a FREE valuation!

Amerivest Pro-Team
yourhome@amerivest.realestateOur team is ready to help you sell your home for the highest possible price ASAP

Bought with CO-OP Non-IRES








