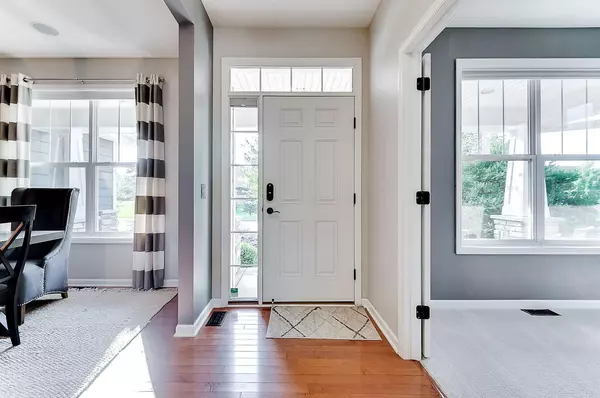$715,000
$709,000
0.8%For more information regarding the value of a property, please contact us for a free consultation.
5 Beds
4 Baths
3,754 SqFt
SOLD DATE : 12/07/2022
Key Details
Sold Price $715,000
Property Type Single Family Home
Sub Type Single Family Residence
Listing Status Sold
Purchase Type For Sale
Square Footage 3,754 sqft
Price per Sqft $190
Subdivision Hampton Hills South Plateau
MLS Listing ID 6261738
Sold Date 12/07/22
Bedrooms 5
Full Baths 2
Half Baths 1
Three Quarter Bath 1
HOA Fees $18/ann
Year Built 2012
Annual Tax Amount $3,532
Tax Year 2022
Contingent None
Lot Size 10,454 Sqft
Acres 0.24
Lot Dimensions 65x124x99x129
Property Description
Stunning 2-story situated in secluded, highly sought Hampton Hills neighborhood beside Fairway Greens Park & Lake Pomerleau, Basswood Elementary + Maple Grove Middle & High Schools, Dream backyard w/ massive maint-free deck, fn'shd grg w/epoxy floor, sprawling paver patio w/fire pit area and professionally installed sport court + basketball hoop, Fin'shd on all 3 lvls this home boasts the finishes you demand; walkout LL, main level office + morning/sun rm, gas FP in LR, superb natural light, 7-channel in-ceiling surround sound, real hrdwd floors, upgraded fixtures, Kitchen = granite countertops + center island + double-ovens + tile backsplash + stainless stl appliances / 4 BDs upstairs + W/D, Phenomenal Owner's Suite with inset ceiling + oversized designer custom w/i closet + dual vanity sinks + ceramic floors + separate tub/shower, 2nd upper full ba also has dual vanity sinks / LL offers large FR with 2nd gas fp & high-bar + massive 19x14 workout room + 5th BD. Check it out!
Location
State MN
County Hennepin
Zoning Residential-Single Family
Rooms
Basement Drain Tiled, Drainage System, Finished, Storage Space, Sump Pump
Dining Room Breakfast Bar, Eat In Kitchen, Informal Dining Room, Other
Interior
Heating Forced Air, Fireplace(s)
Cooling Central Air
Fireplaces Number 2
Fireplaces Type Family Room, Living Room
Fireplace Yes
Appliance Cooktop, Dishwasher, Disposal, Dryer, Gas Water Heater, Microwave, Range, Washer, Water Softener Owned
Exterior
Garage Concrete, Garage Door Opener
Garage Spaces 3.0
Fence Invisible
Roof Type Age Over 8 Years,Asphalt,Pitched
Parking Type Concrete, Garage Door Opener
Building
Lot Description Tree Coverage - Light
Story Two
Foundation 1210
Sewer City Sewer/Connected
Water City Water/Connected
Level or Stories Two
Structure Type Engineered Wood,Other,Shake Siding,Vinyl Siding
New Construction false
Schools
School District Osseo
Others
HOA Fee Include Other,Professional Mgmt,Shared Amenities
Read Less Info
Want to know what your home might be worth? Contact us for a FREE valuation!

Amerivest Pro-Team
yourhome@amerivest.realestateOur team is ready to help you sell your home for the highest possible price ASAP
Get More Information

Real Estate Company







