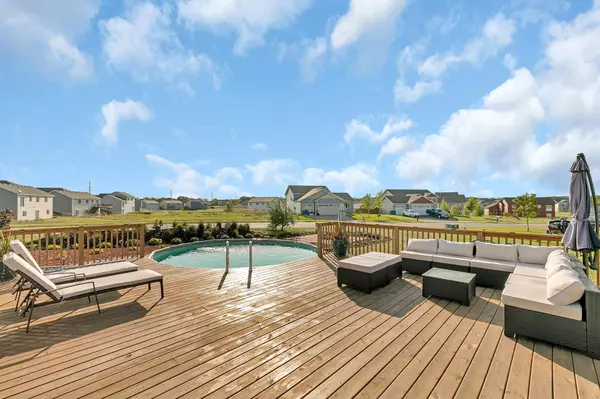$300,000
$300,000
For more information regarding the value of a property, please contact us for a free consultation.
4 Beds
2 Baths
1,856 SqFt
SOLD DATE : 12/15/2022
Key Details
Sold Price $300,000
Property Type Single Family Home
Sub Type Single Family Residence
Listing Status Sold
Purchase Type For Sale
Square Footage 1,856 sqft
Price per Sqft $161
Subdivision Cedar South 3Rd Add
MLS Listing ID 6259711
Sold Date 12/15/22
Bedrooms 4
Full Baths 2
Year Built 2006
Annual Tax Amount $3,118
Tax Year 2022
Contingent None
Lot Size 0.370 Acres
Acres 0.37
Lot Dimensions Irregular
Property Description
Everything you hoped for and more. Not your typical split entry, this gorgeous home welcomes you with a covered porch to relax the hours away. Enter to a large foyer, and a stair system that does has a subtle presentation, inviting you to appreciate the upper level open concept. Main floor living, dining and kitchen merges with vaulted ceilings. Raised panel cabinets, back splash, undermount lights, large center island large kitchen window will have you loving this entertaining space. Updated floor covering, and neutral color pallet makes for a space everyone will love. Bedrooms up and down are situated in a hallway alcove, making for a feel of separate sleeping wing. Each bedroom boasts a walk in closet. Full bath both up and down. Lower level has a cozy family room with a walkout to your dream back yard. Oversized patio leads to enormous deck that allows access to your above ground pool. Extensive landscaping hardscape invites you to spend fall evening by the fire.
Location
State MN
County Wright
Zoning Residential-Single Family
Rooms
Basement Finished, Full, Walkout
Dining Room Informal Dining Room
Interior
Heating Forced Air
Cooling Central Air
Fireplace No
Appliance Dishwasher, Dryer, Microwave, Range, Refrigerator, Washer
Exterior
Garage Attached Garage
Garage Spaces 3.0
Parking Type Attached Garage
Building
Story Split Entry (Bi-Level)
Foundation 980
Sewer City Sewer/Connected
Water City Water/Connected
Level or Stories Split Entry (Bi-Level)
Structure Type Vinyl Siding
New Construction false
Schools
School District St. Cloud
Read Less Info
Want to know what your home might be worth? Contact us for a FREE valuation!

Amerivest Pro-Team
yourhome@amerivest.realestateOur team is ready to help you sell your home for the highest possible price ASAP
Get More Information

Real Estate Company







