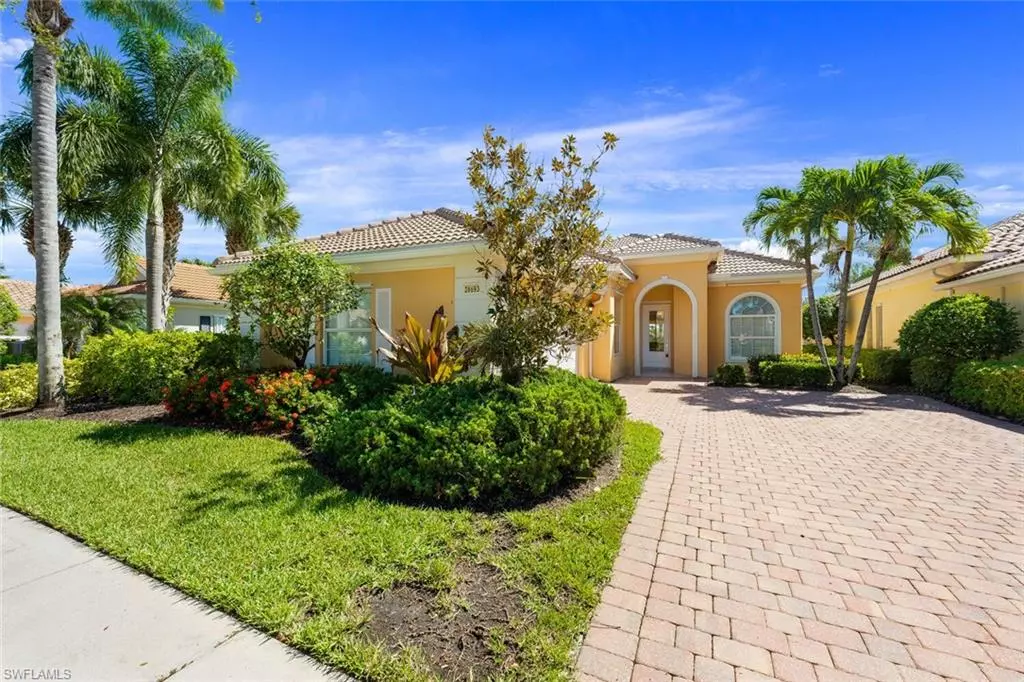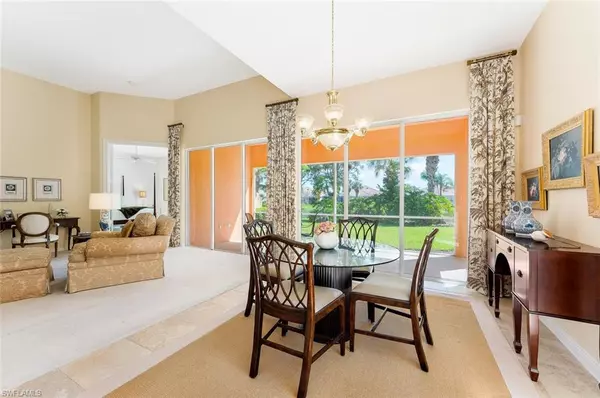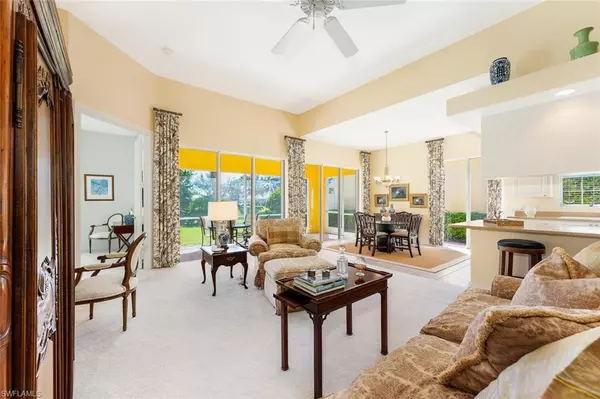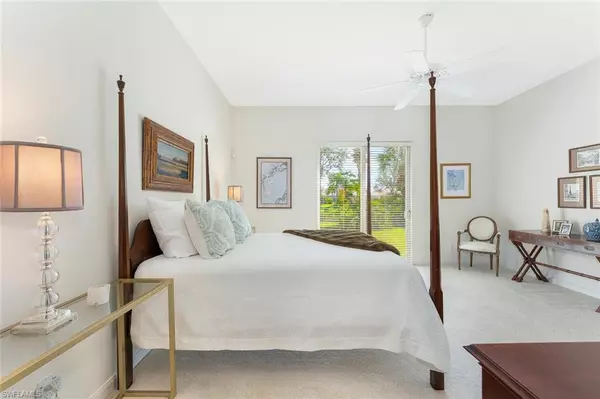$600,000
$625,000
4.0%For more information regarding the value of a property, please contact us for a free consultation.
3 Beds
3 Baths
2,003 SqFt
SOLD DATE : 12/13/2022
Key Details
Sold Price $600,000
Property Type Single Family Home
Sub Type Ranch,Single Family Residence
Listing Status Sold
Purchase Type For Sale
Square Footage 2,003 sqft
Price per Sqft $299
Subdivision Village Walk Of Bonita Springs
MLS Listing ID 222073807
Sold Date 12/13/22
Bedrooms 3
Full Baths 2
Half Baths 1
HOA Y/N Yes
Originating Board Naples
Year Built 2006
Annual Tax Amount $3,723
Tax Year 2021
Lot Size 6,751 Sqft
Acres 0.155
Property Description
BRAND NEW ROOF! Extremely desirable and Popular Oakmont with 3bd, 2.5ba, large den or home office, His / Her master baths, and large side-load garage. Impeccably maintained with stunning panoramic views of the lake. Entering the foyer you will notice all the wonderful features like soaring ceilings, warm neutral tile and paint, white cabinets, solid surafce ctops and lots of natural light throughout. Located on high ground East of US 75. Includes Hurricane protection for peace of mind. Step outside the back sliders and enjoy a large lanai and luscious landscaping overlooking the stunning lake. Village Walk of Bonita Springs is a friendly and active community with over 20 miles of walkways and pedestrian bridges. Amenities include a restaurant, bagel shop, hair salon, spa, gym, resort style pool with 2 lap lanes, 8 tennis courts, bocce ball, pickleball, basketball, and a full-time activities director. HOA fees include all outside landscaping, 24 hour access security, fiber optic home internet and cable package.
Location
State FL
County Lee
Area Village Walk Of Bonita Springs
Zoning RPD
Rooms
Bedroom Description Split Bedrooms
Dining Room Breakfast Bar, Dining - Living
Interior
Interior Features Foyer, Walk-In Closet(s)
Heating Central Electric
Flooring Carpet, Tile
Equipment Dishwasher, Dryer, Microwave, Range, Washer
Furnishings Unfurnished
Fireplace No
Appliance Dishwasher, Dryer, Microwave, Range, Washer
Heat Source Central Electric
Exterior
Exterior Feature Screened Lanai/Porch
Parking Features Driveway Paved, Attached
Garage Spaces 2.0
Pool Community
Community Features Clubhouse, Pool, Fitness Center, Sidewalks, Street Lights, Tennis Court(s), Gated
Amenities Available Basketball Court, Bike And Jog Path, Bocce Court, Clubhouse, Pool, Community Room, Fitness Center, Pickleball, Play Area, Sidewalk, Streetlight, Tennis Court(s), Underground Utility
Waterfront Description Lake
View Y/N Yes
View Lake
Roof Type Tile
Total Parking Spaces 2
Garage Yes
Private Pool No
Building
Lot Description Regular
Building Description Concrete Block,Stucco, DSL/Cable Available
Story 1
Water Central
Architectural Style Ranch, Single Family
Level or Stories 1
Structure Type Concrete Block,Stucco
New Construction No
Schools
Elementary Schools School Choice
Middle Schools School Choice
High Schools School Choice
Others
Pets Allowed Limits
Senior Community No
Tax ID 03-48-26-B3-01200.7510
Ownership Single Family
Security Features Gated Community
Read Less Info
Want to know what your home might be worth? Contact us for a FREE valuation!

Amerivest Pro-Team
yourhome@amerivest.realestateOur team is ready to help you sell your home for the highest possible price ASAP

Bought with John R Wood Properties








