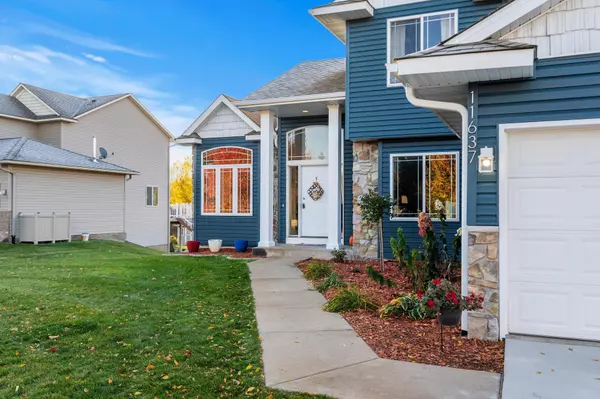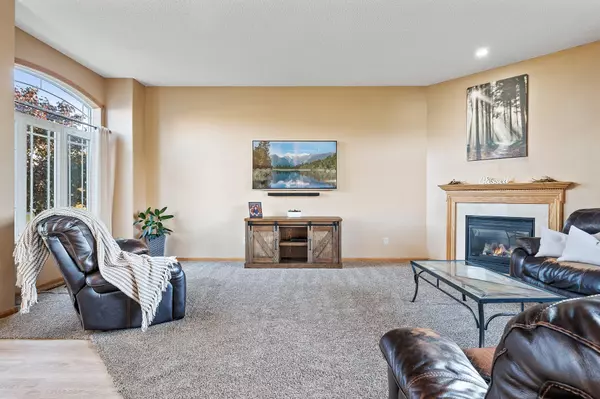$449,900
$449,900
For more information regarding the value of a property, please contact us for a free consultation.
4 Beds
4 Baths
2,912 SqFt
SOLD DATE : 12/02/2022
Key Details
Sold Price $449,900
Property Type Single Family Home
Sub Type Single Family Residence
Listing Status Sold
Purchase Type For Sale
Square Footage 2,912 sqft
Price per Sqft $154
Subdivision Arbor Creek 2Nd Addition
MLS Listing ID 6272247
Sold Date 12/02/22
Bedrooms 4
Full Baths 2
Half Baths 1
Three Quarter Bath 1
Year Built 2004
Annual Tax Amount $4,108
Tax Year 2022
Contingent None
Lot Size 0.550 Acres
Acres 0.55
Lot Dimensions 83X286X80X309
Property Description
Welcome home to this gorgeous, newly sided modified 2 story sitting on over a half acre lot! Features include a beautiful pond view, large level backyard, new concrete driveway, open & spacious main level with tall ceilings in the foyer & living room, gas fireplace, large windows, spacious kitchen with mission style cabinets, granite countertops & large center island, stainless steel appliances, main floor laundry, half bath & office with french doors. The upper level features 3 spacious bedrooms including the master bedroom which overlooks the pond and has a walk in closet & private master bath with jetted tub & separate shower and another full bath. The walkout lower level features a beautiful wet bar, family room, bedroom & 3/4 bath. There is also a huge paver patio off the walkout to enjoy the wildlife and country setting. Schedule your showing today before its gone!
Location
State MN
County Wright
Zoning Residential-Single Family
Rooms
Basement Daylight/Lookout Windows, Drain Tiled, Finished, Full, Insulating Concrete Forms, Concrete, Storage Space, Sump Pump, Walkout
Dining Room Eat In Kitchen, Kitchen/Dining Room
Interior
Heating Forced Air
Cooling Central Air
Fireplaces Number 1
Fireplaces Type Gas, Living Room
Fireplace Yes
Appliance Cooktop, Dishwasher, Disposal, Exhaust Fan, Range, Refrigerator, Water Softener Owned
Exterior
Garage Attached Garage, Concrete, Garage Door Opener
Garage Spaces 3.0
Waterfront false
Waterfront Description Pond
View Y/N South
View South
Roof Type Age 8 Years or Less,Asphalt,Pitched
Parking Type Attached Garage, Concrete, Garage Door Opener
Building
Lot Description Tree Coverage - Light
Story Modified Two Story
Foundation 1180
Sewer City Sewer/Connected
Water City Water/Connected
Level or Stories Modified Two Story
Structure Type Brick/Stone,Shake Siding,Vinyl Siding
New Construction false
Schools
School District Elk River
Read Less Info
Want to know what your home might be worth? Contact us for a FREE valuation!

Amerivest Pro-Team
yourhome@amerivest.realestateOur team is ready to help you sell your home for the highest possible price ASAP
Get More Information

Real Estate Company







