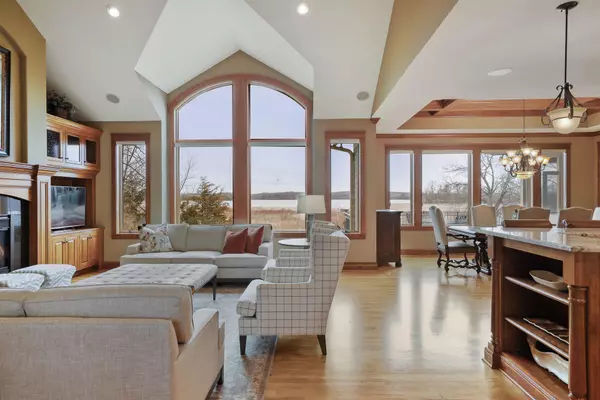$2,060,000
$2,149,000
4.1%For more information regarding the value of a property, please contact us for a free consultation.
4 Beds
4 Baths
4,693 SqFt
SOLD DATE : 12/06/2022
Key Details
Sold Price $2,060,000
Property Type Single Family Home
Sub Type Single Family Residence
Listing Status Sold
Purchase Type For Sale
Square Footage 4,693 sqft
Price per Sqft $438
Subdivision Whaletail Woods
MLS Listing ID 6178840
Sold Date 12/06/22
Bedrooms 4
Full Baths 2
Half Baths 1
Three Quarter Bath 1
Year Built 2012
Annual Tax Amount $14,194
Tax Year 2021
Contingent None
Lot Size 10.090 Acres
Acres 10.09
Lot Dimensions irregular
Property Description
Located on a picturesque 10 acre panorama overlooking Whaletail Lake this thoughtfully designed, 2011 Lecy built, one-level walkout home is a testament to flawless craftsmanship, magnificent detailing and timeless architecture. The main level attends to the finer points in comfortable luxury living with a gourmet kitchen, impressive living room w/ gas fireplace and built-ins, a palatial Owner’s suite, office with rich woodwork, stunning screen porch, ironwood deck, expansive crafts room/ laundry and rough-in for future elevator. The lower level is host to 3 large bedrooms, billiards area, wet-bar, family room with stone surround gas fireplace and a secret room. MUST SEE recently finished 48x60 LESTER OUTBUILDING offers space for any hobbyist or workshop and includes a 3/4 bathroom plus a ONE OF A KIND loft with full wet bar/ kitchen, billiards area and living room perfect for entertaining! This property is loaded with upgrades at every turn. Geo-thermal in-floor heat. DEEDED DOCK!
Location
State MN
County Hennepin
Zoning Residential-Single Family
Body of Water North Whaletail Lake
Rooms
Basement Daylight/Lookout Windows, Drain Tiled, Egress Window(s), Finished, Full, Sump Pump, Walkout
Dining Room Breakfast Bar, Informal Dining Room
Interior
Heating Forced Air, Geothermal, Radiant Floor
Cooling Central Air
Fireplaces Number 2
Fireplaces Type Family Room, Gas, Living Room, Stone
Fireplace Yes
Appliance Central Vacuum, Dishwasher, Dryer, Exhaust Fan, Microwave, Range, Refrigerator, Washer
Exterior
Garage Attached Garage, Detached, Floor Drain, Heated Garage, Insulated Garage, Multiple Garages
Garage Spaces 10.0
Pool None
Waterfront false
Waterfront Description Deeded Access,Dock,Lake View
View Panoramic, See Remarks
Roof Type Age Over 8 Years,Asphalt,Pitched
Road Frontage No
Parking Type Attached Garage, Detached, Floor Drain, Heated Garage, Insulated Garage, Multiple Garages
Building
Lot Description Irregular Lot, Tree Coverage - Medium
Story One
Foundation 2467
Sewer Mound Septic, Private Sewer
Water Private, Well
Level or Stories One
Structure Type Brick/Stone,Cedar,Shake Siding
New Construction false
Schools
School District Watertown-Mayer
Read Less Info
Want to know what your home might be worth? Contact us for a FREE valuation!

Amerivest Pro-Team
yourhome@amerivest.realestateOur team is ready to help you sell your home for the highest possible price ASAP
Get More Information

Real Estate Company







