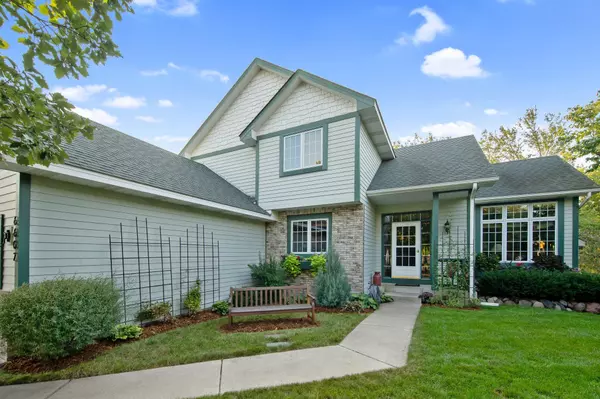$473,000
$475,000
0.4%For more information regarding the value of a property, please contact us for a free consultation.
4 Beds
3 Baths
2,234 SqFt
SOLD DATE : 11/18/2022
Key Details
Sold Price $473,000
Property Type Single Family Home
Sub Type Single Family Residence
Listing Status Sold
Purchase Type For Sale
Square Footage 2,234 sqft
Price per Sqft $211
Subdivision Clearwater Creek 2Nd Add
MLS Listing ID 6259487
Sold Date 11/18/22
Bedrooms 4
Full Baths 2
Half Baths 1
Year Built 1999
Annual Tax Amount $4,414
Tax Year 2022
Contingent None
Lot Size 0.490 Acres
Acres 0.49
Lot Dimensions 23x26x164x85x151x139
Property Description
If you love 1st class living, take a look at this! Pride of homeownership & quality of craftsmanship will be the first thing you experience. Positioned at the end of a cul-de-sac, the front of the home is dressed up with James Hardie Board siding, with beautiful landscaping spanning though the yards park-like setting. Once inside you will feel the private privacy from all the trees surrounding the home. Lots of natural light passes through all of the Marvin windows. You will find updates throughout such as Kohler faucets, gas range, newer kitchen appliances, fresh paint, washer & dryer and much more. There is a main level bedroom, currently used as an office. The owners suite has vaulted ceilings as well as the main floor living room. The lower level has unfinished space that could provide another bedroom and there is a rough in for an additional bathroom, but the lower level finished space makes you feel like you're at the cabin. What a treat, come take a look for yourself!
Location
State MN
County Anoka
Zoning Residential-Single Family
Rooms
Basement Block, Daylight/Lookout Windows, Egress Window(s), Full, Concrete, Sump Pump
Dining Room Kitchen/Dining Room
Interior
Heating Forced Air, Fireplace(s)
Cooling Central Air
Fireplaces Number 2
Fireplaces Type Family Room, Gas, Living Room, Other
Fireplace Yes
Exterior
Garage Attached Garage, Asphalt, Concrete, Electric, Insulated Garage, Storage, Tuckunder Garage
Garage Spaces 3.0
Roof Type Age Over 8 Years,Asphalt
Parking Type Attached Garage, Asphalt, Concrete, Electric, Insulated Garage, Storage, Tuckunder Garage
Building
Lot Description Irregular Lot, Tree Coverage - Medium, Underground Utilities
Story Modified Two Story
Foundation 1074
Sewer City Sewer/Connected
Water City Water/Connected
Level or Stories Modified Two Story
Structure Type Brick/Stone,Other,Vinyl Siding
New Construction false
Schools
School District White Bear Lake
Read Less Info
Want to know what your home might be worth? Contact us for a FREE valuation!

Amerivest Pro-Team
yourhome@amerivest.realestateOur team is ready to help you sell your home for the highest possible price ASAP
Get More Information

Real Estate Company







