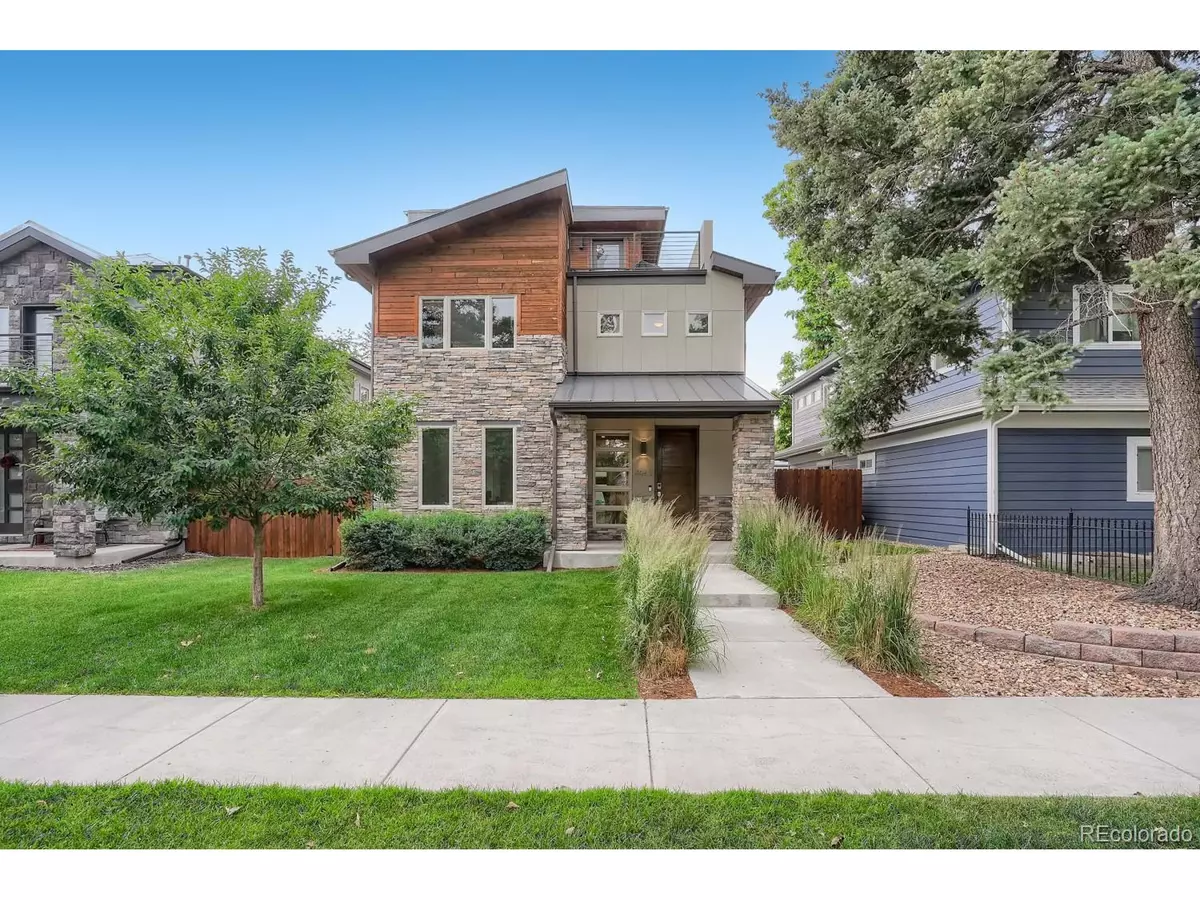$1,825,000
$1,895,000
3.7%For more information regarding the value of a property, please contact us for a free consultation.
5 Beds
5 Baths
4,622 SqFt
SOLD DATE : 11/04/2022
Key Details
Sold Price $1,825,000
Property Type Single Family Home
Sub Type Residential-Detached
Listing Status Sold
Purchase Type For Sale
Square Footage 4,622 sqft
Subdivision Berkeley-Regis
MLS Listing ID 7427508
Sold Date 11/04/22
Style Chalet
Bedrooms 5
Full Baths 3
Half Baths 2
HOA Y/N false
Abv Grd Liv Area 3,318
Originating Board REcolorado
Year Built 2016
Annual Tax Amount $5,674
Lot Size 6,098 Sqft
Acres 0.14
Property Description
Berkeley-Regis living at its finest. This recently-built executive home perfectly marries mountain and contemporary design. Enjoy the Colorado weather year-round on your custom designed and professionally built outdoor space complete with an oversized gas fire pit and hot tub, perfect for entertaining. Bring the fresh air inside with 9-foot accordion folding patio doors or enjoy a view of the mountains on the rooftop deck.
The flexible open floorplan is sure to accommodate any lifestyle. The designer kitchen offers an oversized island, luxury appliances by Thermador and KitchenAid as well as a massive pantry. Upstairs provides generous sized bedrooms and ample closet space, including separate his and hers closets in the primary bedroom. The home office, home gym, and flex space in the loft provides everything you need to make your home a sanctuary.
Tennyson St is just a mile away, featuring some of the best restaurants and shops in Denver with more eateries and amenities added every year. Multiples parks, walkability to neighborhood attractions, easy access to downtown and the mountains, loads of living space, and an oversized two car garage, this one has it all.
Location
State CO
County Denver
Community Fitness Center
Area Metro Denver
Zoning U-SU-C
Rooms
Primary Bedroom Level Upper
Master Bedroom 23x12
Bedroom 2 Upper 14x14
Bedroom 3 Basement 14x13
Bedroom 4 Main 14x12
Bedroom 5 Upper 11x14
Interior
Interior Features Eat-in Kitchen, Open Floorplan, Pantry, Walk-In Closet(s), Loft, Wet Bar, Jack & Jill Bathroom, Kitchen Island
Heating Forced Air
Cooling Central Air, Ceiling Fan(s)
Fireplaces Type 2+ Fireplaces, Family/Recreation Room Fireplace
Fireplace true
Window Features Window Coverings,Double Pane Windows
Appliance Double Oven, Dishwasher, Refrigerator, Bar Fridge, Washer, Dryer, Microwave, Freezer, Disposal
Laundry Upper Level
Exterior
Exterior Feature Gas Grill, Balcony, Hot Tub Included
Parking Features Oversized
Garage Spaces 2.0
Fence Fenced
Community Features Fitness Center
Utilities Available Electricity Available, Cable Available
Roof Type Metal,Fiberglass
Street Surface Paved
Handicap Access Level Lot
Porch Patio, Deck
Building
Lot Description Lawn Sprinkler System, Level
Faces West
Story 3
Sewer City Sewer, Public Sewer
Water City Water
Level or Stories Three Or More
Structure Type Wood/Frame,Stone,Wood Siding,Concrete
New Construction false
Schools
Elementary Schools Centennial
Middle Schools Skinner
High Schools North
School District Denver 1
Others
Senior Community false
SqFt Source Appraiser
Special Listing Condition Other Owner
Read Less Info
Want to know what your home might be worth? Contact us for a FREE valuation!

Amerivest Pro-Team
yourhome@amerivest.realestateOur team is ready to help you sell your home for the highest possible price ASAP









