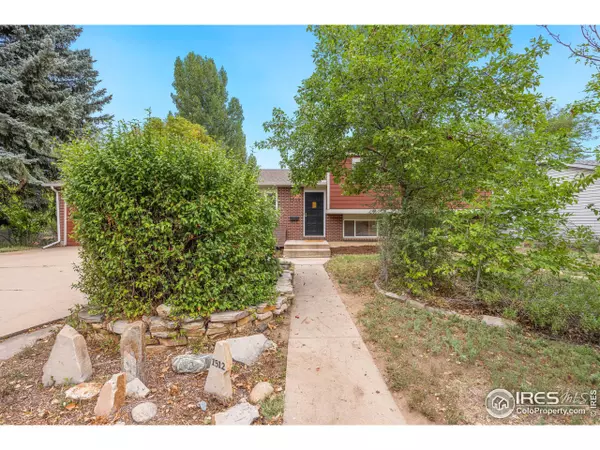$520,000
$525,000
1.0%For more information regarding the value of a property, please contact us for a free consultation.
3 Beds
2 Baths
2,033 SqFt
SOLD DATE : 11/04/2022
Key Details
Sold Price $520,000
Property Type Single Family Home
Sub Type Residential-Detached
Listing Status Sold
Purchase Type For Sale
Square Footage 2,033 sqft
Subdivision Mountain View Heights
MLS Listing ID 976022
Sold Date 11/04/22
Style Contemporary/Modern
Bedrooms 3
Full Baths 1
Three Quarter Bath 1
HOA Y/N false
Abv Grd Liv Area 1,668
Originating Board IRES MLS
Year Built 1966
Annual Tax Amount $2,570
Lot Size 8,276 Sqft
Acres 0.19
Property Description
Circa 1966 this four level beauty lives like a dream! Multiple living spaces provides room for everyone or is a great set up for roommates. 3 bedrooms, 2 bathrooms & an additional room for an office or flex space. 3rd bdrm requires a closet to be considered conforming. 2 living rooms plus a recreation space in the basement. Fresh interior paint throughout as well as new lighting fixtures provide a modern look & feel to this home. No homeowner's association here so bring your pets and park your RV in the drive. Garage was originally a 2 car & 1 bay was converted years ago to a studio space with exterior access. Wonderful all season sun room off the back of the home to enjoy peace & quiet & nice views over private open space to the NE. Siding has been replaced, furnace & AC new in 2013, hot water heater new in 2016, kitchen remodeled in 2017, roof features Class IV hail resistant shingles. Minutes to Old Town, steps to the Poudre Trail & super convenient to CSU campus. This location is appealing in so many ways. Saturday, 9/24, 11-2 p.m. & Sunday, 9/25, 12-3 p.m.
Location
State CO
County Larimer
Area Fort Collins
Zoning RL
Direction From College Ave/287 go west on Mountain Ave 1 mile. Turn right on N Shields St and go north aprrox 1/2 mile to the roundabout. Take the 3rd exit heading west on W Vine Dr go approx 1/2 mile and turn left on Lyons St and then turn right on Elm St. House is on the right at end of street.
Rooms
Family Room Carpet
Primary Bedroom Level Upper
Master Bedroom 23x13
Bedroom 2 Upper 16x10
Bedroom 3 Lower 12x9
Dining Room Carpet
Kitchen Wood Floor
Interior
Interior Features Study Area, Satellite Avail, High Speed Internet, Separate Dining Room
Heating Forced Air, Wood Stove
Cooling Central Air
Flooring Wood Floors
Fireplaces Type Circulating, Free Standing, Gas, Gas Logs Included, Living Room, Family/Recreation Room Fireplace
Fireplace true
Window Features Window Coverings,Double Pane Windows
Appliance Electric Range/Oven, Dishwasher, Refrigerator, Washer, Dryer, Microwave
Laundry Washer/Dryer Hookups, Lower Level
Exterior
Exterior Feature Lighting
Garage Garage Door Opener
Garage Spaces 1.0
Fence Fenced
Utilities Available Natural Gas Available, Electricity Available, Cable Available
Waterfront false
Roof Type Composition
Street Surface Paved,Asphalt
Handicap Access Level Lot, Level Drive
Porch Patio, Deck, Enclosed
Parking Type Garage Door Opener
Building
Lot Description Curbs, Gutters, Sidewalks, Fire Hydrant within 500 Feet, Level, Rolling Slope, Abuts Private Open Space, Within City Limits
Faces South
Story 4
Sewer City Sewer
Water City Water, City of FTC
Level or Stories Four-Level
Structure Type Wood/Frame,Brick/Brick Veneer,Composition Siding
New Construction false
Schools
Elementary Schools Putnam
Middle Schools Lincoln
High Schools Poudre
School District Poudre
Others
Senior Community false
Tax ID R0017493
SqFt Source Other
Special Listing Condition Private Owner
Read Less Info
Want to know what your home might be worth? Contact us for a FREE valuation!

Amerivest Pro-Team
yourhome@amerivest.realestateOur team is ready to help you sell your home for the highest possible price ASAP

Bought with C3 Real Estate Solutions, LLC
Get More Information

Real Estate Company







