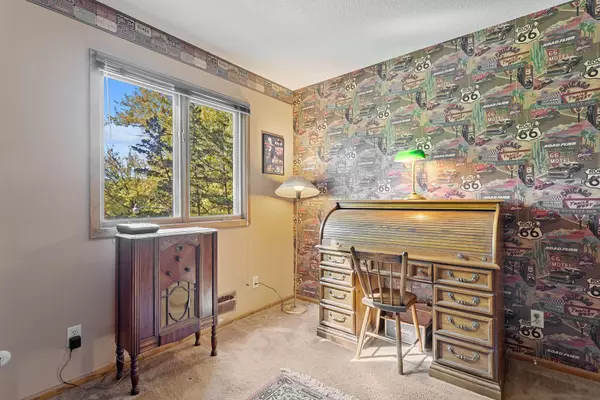$540,000
$560,000
3.6%For more information regarding the value of a property, please contact us for a free consultation.
3 Beds
3 Baths
2,754 SqFt
SOLD DATE : 11/04/2022
Key Details
Sold Price $540,000
Property Type Single Family Home
Sub Type Single Family Residence
Listing Status Sold
Purchase Type For Sale
Square Footage 2,754 sqft
Price per Sqft $196
Subdivision Greenwood Valley 2Nd Add
MLS Listing ID 6262881
Sold Date 11/04/22
Bedrooms 3
Full Baths 1
Half Baths 1
Three Quarter Bath 1
Year Built 1972
Annual Tax Amount $3,306
Tax Year 2022
Contingent None
Lot Size 3.730 Acres
Acres 3.73
Lot Dimensions 270x493x400x486
Property Description
Pristine rural setting on a rolling hill in West Lakeland Twp, just 10 min. from downtown Stillwater, 15 min. from downtown St. Paul. 2-owner home with brand new roof. Modern living with all the resources for sustainable country living: private well; septic; 40'x26' barn with insulated/heated loft; backup diesel electric power; apple/cherry orchard; ground fruit garden; 1,500 rainwater collection system for watering yard and garden. Mature white pine, red pine, and autumn blaze maples provide ample shade on this partially wooded 3.7-acre lot. 4-level split home includes large kitchen and 4-season porch on the main level. 3 bedrooms on upper level with private master bath. Lower level features family room with efficient wood burning fireplace insert. Walkout to large paver patio adjacent to reclaimed swimming pool space in back yard with limestone retaining wall. Large overhang on patio provides protection. Lowest level features a family/rec room with brick grotto and wet bar.
Location
State MN
County Washington
Zoning Residential-Single Family
Rooms
Basement Block, Daylight/Lookout Windows, Finished, Full, Walkout
Dining Room Informal Dining Room
Interior
Heating Forced Air
Cooling Central Air
Fireplaces Number 1
Fireplaces Type Family Room, Wood Burning
Fireplace Yes
Appliance Dishwasher, Dryer, Exhaust Fan, Gas Water Heater, Range, Refrigerator, Washer, Water Softener Owned
Exterior
Garage Attached Garage, Asphalt, Concrete, Insulated Garage
Garage Spaces 2.0
Fence None
Roof Type Age 8 Years or Less,Asphalt
Parking Type Attached Garage, Asphalt, Concrete, Insulated Garage
Building
Lot Description Irregular Lot, Tree Coverage - Heavy
Story Four or More Level Split
Foundation 1130
Sewer Private Sewer
Water Well
Level or Stories Four or More Level Split
Structure Type Brick/Stone,Engineered Wood,Wood Siding
New Construction false
Schools
School District Stillwater
Read Less Info
Want to know what your home might be worth? Contact us for a FREE valuation!

Amerivest Pro-Team
yourhome@amerivest.realestateOur team is ready to help you sell your home for the highest possible price ASAP
Get More Information

Real Estate Company







