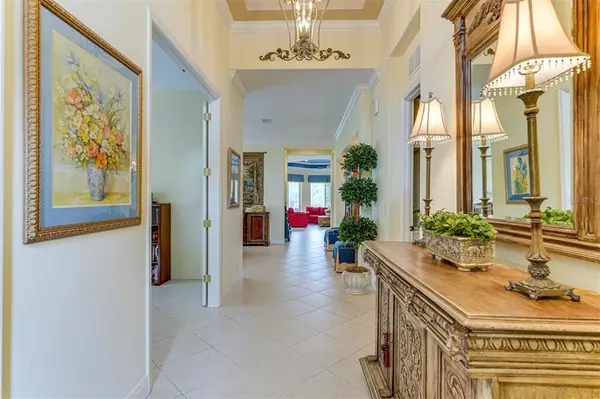$715,000
$699,000
2.3%For more information regarding the value of a property, please contact us for a free consultation.
3 Beds
2 Baths
2,326 SqFt
SOLD DATE : 11/01/2022
Key Details
Sold Price $715,000
Property Type Single Family Home
Sub Type Single Family Residence
Listing Status Sold
Purchase Type For Sale
Square Footage 2,326 sqft
Price per Sqft $307
Subdivision Lakewood Ranch Country Club Village
MLS Listing ID A4546617
Sold Date 11/01/22
Bedrooms 3
Full Baths 2
Construction Status Inspections
HOA Fees $216/qua
HOA Y/N Yes
Originating Board Stellar MLS
Year Built 2005
Annual Tax Amount $4,256
Lot Size 6,969 Sqft
Acres 0.16
Lot Dimensions 52x133
Property Description
Elegant Monaco floorplan in the gated Orchid Island, French Country inspired maintenance-free section of Lakewood Ranch Golf and Country Club. This 2400 SF one-story, partial lakeview home exudes charm with paver driveway and tile roof, it has been meticulously cared for by the original owner. 12 ft foyer entry with double tray ceilings, 5 ¼ inch baseboard, crown moldings throughout the living areas, formal dining area, octagonal shaped living room that opens to the large, bright kitchen with white 42” upper cabinets that bump and stagger, Neal’s signature glass undercabinet lighting, large walk-in pantry, Cambria Quartz countertops, bar seating area adjacent to center island, spacious dinette overlooking the lanai and maturely landscaped & treed rear yard. Owner’s suite is oversized with additional sitting area added for your comfort…updated manufactured wood flooring, enormous closet with built-ins and extra storage, stylish bath with soaking tub and separate shower along with separated sinks and updated fixtures. 3rd bedroom is currently being used as den but has double solid wood French doors, bright oversized window and could easily be used for either function. Auto hurricane shutters for front door and accordion shutters for rear span of the house, painted exterior of home in 2017, Halo whole house water filtration system, Carrier Ac replaced in 2014, hot water tank replaced in 2015, installed lightning rods. HOA includes lawn and shrub maintenance, community pool and gathering center, backflow testing. Amazing upscale Golf and Country Club with optional golf/tennis membership.
Location
State FL
County Manatee
Community Lakewood Ranch Country Club Village
Zoning PDMU
Rooms
Other Rooms Den/Library/Office
Interior
Interior Features Attic Fan, Ceiling Fans(s), Crown Molding, High Ceilings, Living Room/Dining Room Combo, Master Bedroom Main Floor, Solid Surface Counters, Solid Wood Cabinets, Split Bedroom, Thermostat, Tray Ceiling(s), Walk-In Closet(s)
Heating Central, Natural Gas
Cooling Central Air
Flooring Ceramic Tile, Hardwood
Furnishings Unfurnished
Fireplace false
Appliance Dishwasher, Disposal, Dryer, Gas Water Heater, Microwave, Range, Refrigerator, Washer, Water Filtration System
Laundry Laundry Room
Exterior
Exterior Feature Hurricane Shutters, Irrigation System, Rain Gutters
Garage Driveway, Garage Door Opener, Ground Level
Garage Spaces 2.0
Pool Other
Community Features Community Mailbox, Deed Restrictions, Fitness Center, Gated, Golf, Pool, Sidewalks, Tennis Courts
Utilities Available Cable Connected, Electricity Connected, Fiber Optics, Natural Gas Available, Natural Gas Connected, Public, Underground Utilities, Water Connected
Amenities Available Fence Restrictions, Fitness Center, Gated, Golf Course, Maintenance, Pool, Security, Trail(s), Vehicle Restrictions
Waterfront false
View Trees/Woods, Water
Roof Type Tile
Parking Type Driveway, Garage Door Opener, Ground Level
Attached Garage true
Garage true
Private Pool No
Building
Lot Description Cul-De-Sac, Sidewalk, Street Dead-End
Entry Level One
Foundation Slab
Lot Size Range 0 to less than 1/4
Builder Name Neal
Sewer Public Sewer
Water Public
Architectural Style Florida
Structure Type Block, Stucco
New Construction false
Construction Status Inspections
Schools
Elementary Schools Robert E Willis Elementary
Middle Schools Nolan Middle
High Schools Lakewood Ranch High
Others
Pets Allowed Yes
HOA Fee Include Guard - 24 Hour, Pool, Maintenance Structure, Maintenance Grounds, Security
Senior Community No
Ownership Fee Simple
Monthly Total Fees $226
Acceptable Financing Cash, Conventional
Membership Fee Required Required
Listing Terms Cash, Conventional
Num of Pet 2
Special Listing Condition None
Read Less Info
Want to know what your home might be worth? Contact us for a FREE valuation!

Amerivest 4k Pro-Team
yourhome@amerivest.realestateOur team is ready to help you sell your home for the highest possible price ASAP

© 2024 My Florida Regional MLS DBA Stellar MLS. All Rights Reserved.
Bought with MICHAEL SAUNDERS & COMPANY
Get More Information

Real Estate Company







