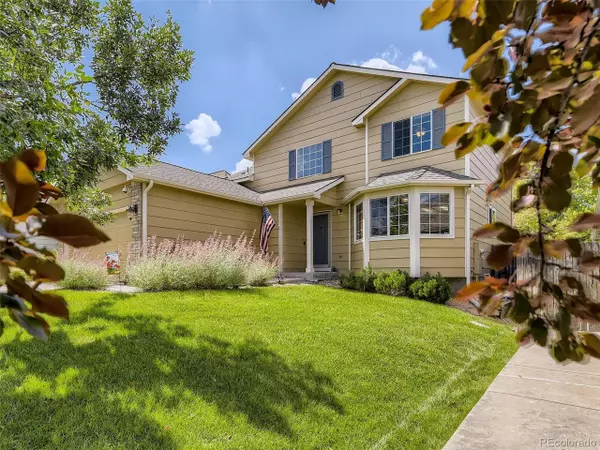$512,500
$525,000
2.4%For more information regarding the value of a property, please contact us for a free consultation.
3 Beds
3 Baths
1,860 SqFt
SOLD DATE : 10/31/2022
Key Details
Sold Price $512,500
Property Type Single Family Home
Sub Type Residential-Detached
Listing Status Sold
Purchase Type For Sale
Square Footage 1,860 sqft
Subdivision Saddle Rock Ridge
MLS Listing ID 3233170
Sold Date 10/31/22
Bedrooms 3
Full Baths 2
Half Baths 1
HOA Y/N true
Abv Grd Liv Area 1,860
Originating Board REcolorado
Year Built 2003
Annual Tax Amount $3,242
Lot Size 6,534 Sqft
Acres 0.15
Property Description
BEST PRICE IN DESIRABLE SADDLE ROCK RIDGE WITH A 2.75% ASSUMABLE LOAN FOR QUALIFIED BUYERS. This 3 bedroom, 3 bathroom, home has 1,860 living square feet with an additional 702 square foot unfinished basement. Recent upgrades include granite counters, stainless steel appliances, travertine tile floors on main level, and luxury vinyl plank in remaining living areas. Spacious back yard features an extended concrete patio, large grass yard, and garden area with shed. Convenient location just minutes to E-470, Southlands Mall, Buckley AFB and located in the coveted Cherry Creek School District. Seller has a 2.75% fixed VA-loan that may be assumable to VA eligible home buyers. A MUST SEE!
Location
State CO
County Arapahoe
Community Park, Hiking/Biking Trails
Area Metro Denver
Direction From Smoky Hill Rd, N on Riviera Way, W on Lake Ave, S on Quemoy Way to property.
Rooms
Other Rooms Outbuildings
Basement Unfinished, Radon Test Available
Primary Bedroom Level Upper
Master Bedroom 13x20
Bedroom 2 Upper 13x10
Bedroom 3 Upper 13x10
Interior
Interior Features Central Vacuum, Cathedral/Vaulted Ceilings, Walk-In Closet(s)
Heating Forced Air
Cooling Central Air, Ceiling Fan(s)
Fireplaces Type Living Room, Single Fireplace
Fireplace true
Window Features Double Pane Windows
Appliance Dishwasher, Refrigerator, Washer, Dryer, Microwave, Disposal
Laundry Lower Level
Exterior
Garage Spaces 2.0
Fence Fenced
Community Features Park, Hiking/Biking Trails
Utilities Available Electricity Available
Waterfront false
Roof Type Composition
Street Surface Paved
Handicap Access Level Lot
Porch Patio
Building
Lot Description Gutters, Lawn Sprinkler System, Level
Faces East
Story 2
Foundation Slab
Sewer City Sewer, Public Sewer
Water City Water
Level or Stories Bi-Level
Structure Type Wood/Frame
New Construction false
Schools
Elementary Schools Canyon Creek
Middle Schools Thunder Ridge
High Schools Cherokee Trail
School District Cherry Creek 5
Others
HOA Fee Include Trash
Senior Community false
SqFt Source Assessor
Special Listing Condition Private Owner
Read Less Info
Want to know what your home might be worth? Contact us for a FREE valuation!

Amerivest Pro-Team
yourhome@amerivest.realestateOur team is ready to help you sell your home for the highest possible price ASAP

Get More Information

Real Estate Company







