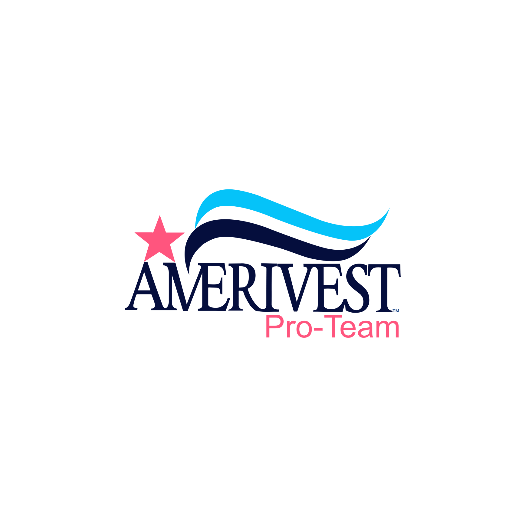$415,000
$475,000
12.6%For more information regarding the value of a property, please contact us for a free consultation.
4 Beds
4 Baths
1,925 SqFt
SOLD DATE : 10/25/2022
Key Details
Sold Price $415,000
Property Type Single Family Home
Sub Type Residential-Detached
Listing Status Sold
Purchase Type For Sale
Square Footage 1,925 sqft
Subdivision Jackson Farms
MLS Listing ID 4514522
Sold Date 10/25/22
Style Contemporary/Modern
Bedrooms 4
Full Baths 1
Half Baths 1
Three Quarter Bath 2
HOA Fees $46/qua
HOA Y/N true
Abv Grd Liv Area 1,350
Originating Board REcolorado
Year Built 1988
Annual Tax Amount $2,499
Lot Size 4,791 Sqft
Acres 0.11
Property Sub-Type Residential-Detached
Property Description
Great home in Jackson Farms at affordable price. This home offers plenty of natural light, vaulted ceilings for an airy open feel, mountain views, south facing footprint (no snowy driveways a plus), a walk out basement & a wonderfully secluded backyard with two distinct patio areas. This home has been a great place to raise a family of 4 over the past 20+ years. Now it is time to make your memories. AC & furnace new in 2021. Close to shopping, RTD routes, parks, library this location is great. **SELLER MOTIVATED*** "AS-IS" sale. Seller willing to offer large concession(s) for repairs.
Location
State CO
County Arapahoe
Community Park
Area Metro Denver
Zoning RES
Rooms
Other Rooms Outbuildings
Primary Bedroom Level Upper
Bedroom 2 Upper
Bedroom 3 Upper
Bedroom 4 Basement
Interior
Interior Features Open Floorplan
Heating Forced Air
Cooling Room Air Conditioner, Ceiling Fan(s)
Appliance Self Cleaning Oven, Dishwasher, Refrigerator, Washer, Dryer, Microwave, Disposal
Exterior
Garage Spaces 2.0
Fence Fenced
Community Features Park
Utilities Available Electricity Available, Cable Available
View Mountain(s)
Roof Type Composition
Street Surface Paved
Handicap Access Level Lot
Porch Patio, Deck
Building
Lot Description Gutters, Lawn Sprinkler System, Level
Faces Southeast
Story 2
Foundation Slab
Sewer City Sewer, Public Sewer
Water City Water
Level or Stories Two
Structure Type Wood Siding,Concrete
New Construction false
Schools
Elementary Schools Peakview
Middle Schools Thunder Ridge
High Schools Eaglecrest
School District Cherry Creek 5
Others
HOA Fee Include Trash
Senior Community false
SqFt Source Assessor
Special Listing Condition Private Owner
Read Less Info
Want to know what your home might be worth? Contact us for a FREE valuation!

Amerivest Pro-Team
yourhome@amerivest.realestateOur team is ready to help you sell your home for the highest possible price ASAP







