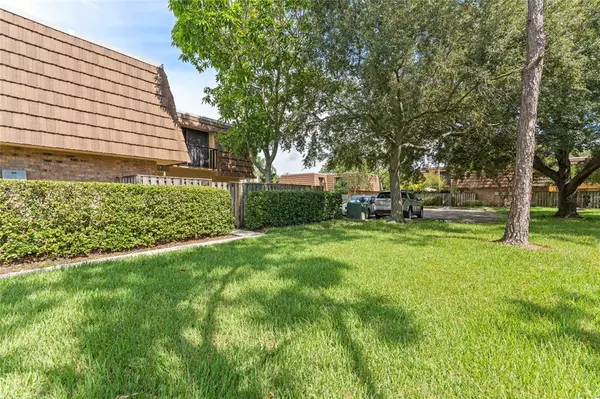$255,000
$260,000
1.9%For more information regarding the value of a property, please contact us for a free consultation.
2 Beds
3 Baths
1,285 SqFt
SOLD DATE : 10/24/2022
Key Details
Sold Price $255,000
Property Type Condo
Sub Type Condominium
Listing Status Sold
Purchase Type For Sale
Square Footage 1,285 sqft
Price per Sqft $198
Subdivision Middlebrook Pines Ph 04
MLS Listing ID O6060110
Sold Date 10/24/22
Bedrooms 2
Full Baths 2
Half Baths 1
Construction Status Financing,Inspections
HOA Fees $334/mo
HOA Y/N Yes
Originating Board Stellar MLS
Year Built 1986
Annual Tax Amount $2,377
Lot Size 2,613 Sqft
Acres 0.06
Property Description
Charming 2 bedroom, 2.5 bath, 2 story condo nestled in the community of Middlebrook Pines. The fully-fenced private courtyard makes way to to the entryway where you are greeted by a spacious open-concept floor plan and spacious main level. The kitchen features upgraded cabinetry, granite countertops, and peninsula with seating. With two sliding doors leading to the courtyard and half bathroom, the space is perfect for entertaining. Upstairs you find the ample bedrooms, both with balconies overlooking the patio, ample closet space, and large bathrooms with storage.This unit also includes 2 dedicated parking spaces. The community features include club house, pool, tennis court, and racquetball courts. Conveniently located minutes away Millenia Mall, ample dining and shopping options, theme parks, I-4, the Florida Turnpike, and zoned for Dr Phillips High School. Great potential as an investment opportunity or perfect as a primary residence. Don't let this opportunity pass you by and schedule your private showing today!
Location
State FL
County Orange
Community Middlebrook Pines Ph 04
Zoning R-3A/RP
Interior
Interior Features Built-in Features, Ceiling Fans(s), Living Room/Dining Room Combo, Master Bedroom Upstairs, Open Floorplan, Solid Wood Cabinets, Stone Counters
Heating Central
Cooling Central Air
Flooring Ceramic Tile, Linoleum
Furnishings Unfurnished
Fireplace false
Appliance Dishwasher, Dryer, Electric Water Heater, Ice Maker, Range, Range Hood, Refrigerator, Washer
Laundry Inside
Exterior
Exterior Feature Balcony, Fence, Lighting, Sidewalk, Sliding Doors, Storage
Parking Features Assigned, Ground Level, Guest
Fence Wood
Pool Other
Community Features Pool, Tennis Courts
Utilities Available Electricity Available, Public, Water Available
Amenities Available Pool
View Park/Greenbelt
Roof Type Other
Porch Patio
Garage false
Private Pool No
Building
Lot Description City Limits, In County, Near Public Transit, Sidewalk, Paved
Story 2
Entry Level Two
Foundation Slab
Lot Size Range 0 to less than 1/4
Sewer Public Sewer
Water Public
Architectural Style Courtyard
Structure Type Wood Siding
New Construction false
Construction Status Financing,Inspections
Schools
Elementary Schools Millennia Elementary
Middle Schools Southwest Middle
High Schools Dr. Phillips High
Others
Pets Allowed Yes
HOA Fee Include Pool, Maintenance Structure, Maintenance Grounds, Management, Trash
Senior Community No
Ownership Condominium
Monthly Total Fees $334
Acceptable Financing Cash, Conventional
Membership Fee Required Required
Listing Terms Cash, Conventional
Special Listing Condition None
Read Less Info
Want to know what your home might be worth? Contact us for a FREE valuation!

Amerivest Pro-Team
yourhome@amerivest.realestateOur team is ready to help you sell your home for the highest possible price ASAP

© 2025 My Florida Regional MLS DBA Stellar MLS. All Rights Reserved.
Bought with FLORIDA CONNEXION PROPERTIES








