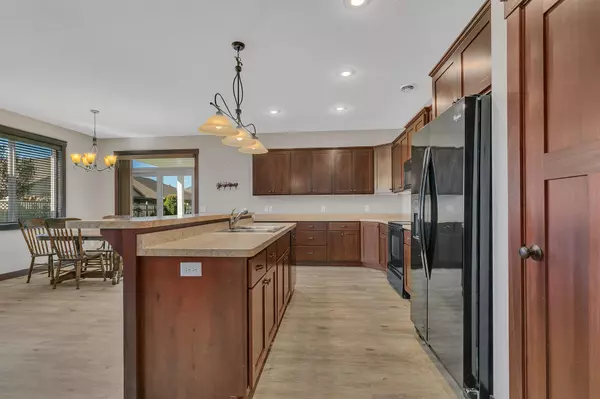$305,000
$305,000
For more information regarding the value of a property, please contact us for a free consultation.
3 Beds
2 Baths
1,821 SqFt
SOLD DATE : 10/25/2022
Key Details
Sold Price $305,000
Property Type Single Family Home
Sub Type Single Family Residence
Listing Status Sold
Purchase Type For Sale
Square Footage 1,821 sqft
Price per Sqft $167
Subdivision West Prairie Point
MLS Listing ID 6265034
Sold Date 10/25/22
Bedrooms 3
Full Baths 1
Three Quarter Bath 1
Year Built 2015
Annual Tax Amount $3,408
Tax Year 2022
Contingent None
Lot Size 6,969 Sqft
Acres 0.16
Lot Dimensions 69x100x70x100
Property Description
Patio Home w/NO Association fees! This patio offers beautiful alder kitchen cabinets w/tons of storage and prep space, pull outs drawers & large center island and good size pantry. 9 ft ceilings through out home, new luxury vinyl tile flooring in kitchen/dining and living room. Open concept living! Dining room is spacious and patio door leads to covered patio that over looks backyard. Good size living room w/gas fireplace. Large en suite bedroom
private bathroom w/double sink, walk in closet, shower and large lined closet. Over 1800 sq ft finished, 3 bedroom & 2 baths. 2+ car garage w/water and plenty room for extra storage or workshop. Covered front and rear patios. Corner lot, sprinkler system, cement driveway. Rudd furnace, CA, 200 amp. Wonderful opportunity to own in a sought after neighborhood close to medical, schools, and major highways leading to the metro & up north!
Location
State MN
County Stearns
Zoning Residential-Single Family
Rooms
Basement None
Dining Room Kitchen/Dining Room
Interior
Heating Forced Air, Fireplace(s)
Cooling Central Air
Fireplaces Number 1
Fireplaces Type Living Room
Fireplace Yes
Appliance Air-To-Air Exchanger, Cooktop, Dishwasher, Disposal, Dryer, Electric Water Heater, Microwave, Refrigerator, Washer
Exterior
Garage Attached Garage, Concrete, Electric, Garage Door Opener, Storage
Garage Spaces 2.0
Pool None
Roof Type Age 8 Years or Less,Asphalt
Parking Type Attached Garage, Concrete, Electric, Garage Door Opener, Storage
Building
Lot Description Public Transit (w/in 6 blks), Corner Lot, Tree Coverage - Light
Story One
Foundation 1821
Sewer City Sewer/Connected
Water City Water/Connected
Level or Stories One
Structure Type Brick/Stone,Vinyl Siding
New Construction false
Schools
School District St. Cloud
Read Less Info
Want to know what your home might be worth? Contact us for a FREE valuation!

Amerivest Pro-Team
yourhome@amerivest.realestateOur team is ready to help you sell your home for the highest possible price ASAP
Get More Information

Real Estate Company







