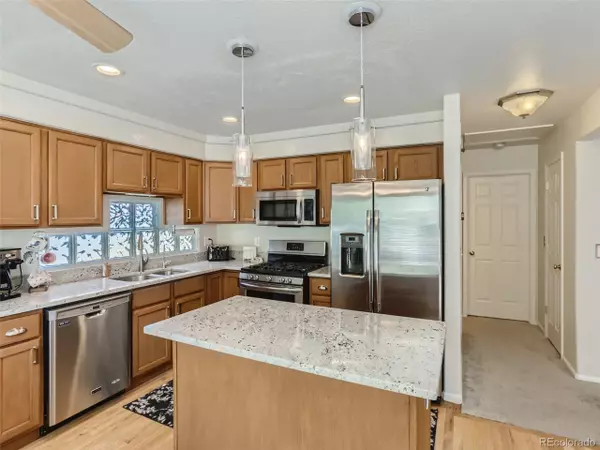$535,000
$535,000
For more information regarding the value of a property, please contact us for a free consultation.
2 Beds
2 Baths
1,319 SqFt
SOLD DATE : 10/20/2022
Key Details
Sold Price $535,000
Property Type Single Family Home
Sub Type Residential-Detached
Listing Status Sold
Purchase Type For Sale
Square Footage 1,319 sqft
Subdivision The Villages By Oakwood Homes
MLS Listing ID 3114586
Sold Date 10/20/22
Style Contemporary/Modern
Bedrooms 2
Full Baths 2
HOA Fees $129/mo
HOA Y/N true
Abv Grd Liv Area 1,319
Originating Board REcolorado
Year Built 1996
Annual Tax Amount $2,576
Lot Size 3,484 Sqft
Acres 0.08
Property Description
This home is located in the heart of Highlands Ranch. This community is located right at the corner of Lucent Boulevard and Highlands Ranch Parkway. you are central to shopping, restaurants, medical facilities and so much more. Recent updates include granite countertops, carpet, re-finished hardwood floors, a 50-gallon water heater, a new furnace, and an air conditioner installed Summer of 2022. The interior and exterior were painted in 2020. All of the exterior planters have drip lines for easy maintenance. This home faces SE, which is great for the winter months.
This community allows you access to all of the Highlands Ranch recreation centers but as a bonus, there is a private community-only pool and hot tub. Along with the pool, there is a clubhouse with a kitchen for resident use only. Great place to go to avoid the crowds during the summer.
Location
State CO
County Douglas
Community Clubhouse, Hot Tub, Pool, Park
Area Metro Denver
Zoning PDU
Rooms
Basement Sump Pump
Primary Bedroom Level Upper
Bedroom 2 Lower
Interior
Interior Features Eat-in Kitchen, Cathedral/Vaulted Ceilings, Walk-In Closet(s)
Heating Forced Air
Cooling Central Air, Ceiling Fan(s)
Fireplaces Type Living Room, Single Fireplace
Fireplace true
Window Features Window Coverings
Appliance Dishwasher, Refrigerator, Washer, Dryer, Microwave, Water Purifier Owned, Disposal
Laundry Lower Level
Exterior
Garage Spaces 2.0
Fence Fenced
Community Features Clubhouse, Hot Tub, Pool, Park
Utilities Available Natural Gas Available, Electricity Available, Cable Available
Roof Type Tile,Concrete
Street Surface Paved
Porch Patio
Building
Lot Description Gutters, Cul-De-Sac
Faces East
Story 2
Sewer City Sewer, Public Sewer
Level or Stories Bi-Level
Structure Type Wood/Frame,Concrete
New Construction false
Schools
Elementary Schools Eldorado
Middle Schools Ranch View
High Schools Thunderridge
School District Douglas Re-1
Others
HOA Fee Include Trash,Snow Removal
Senior Community false
SqFt Source Assessor
Special Listing Condition Other Owner
Read Less Info
Want to know what your home might be worth? Contact us for a FREE valuation!

Amerivest Pro-Team
yourhome@amerivest.realestateOur team is ready to help you sell your home for the highest possible price ASAP

Bought with Keller Williams Integrity Real Estate LLC








