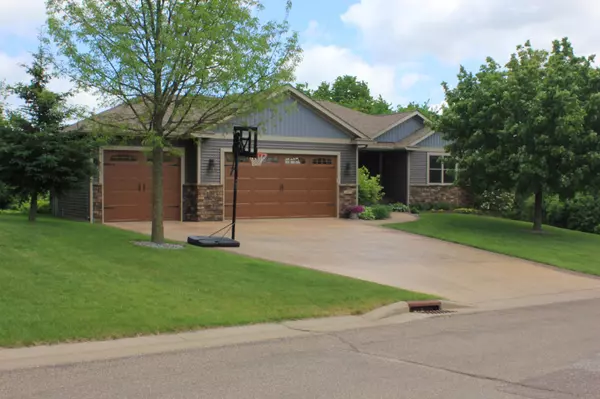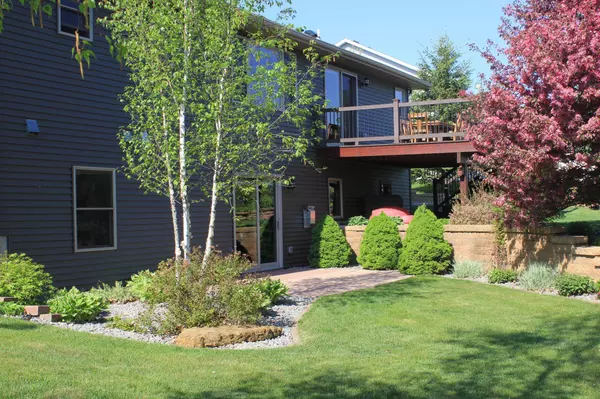$394,000
$399,900
1.5%For more information regarding the value of a property, please contact us for a free consultation.
4 Beds
4 Baths
2,684 SqFt
SOLD DATE : 10/17/2022
Key Details
Sold Price $394,000
Property Type Single Family Home
Sub Type Single Family Residence
Listing Status Sold
Purchase Type For Sale
Square Footage 2,684 sqft
Price per Sqft $146
Subdivision Highlands
MLS Listing ID 6252584
Sold Date 10/17/22
Bedrooms 4
Full Baths 2
Half Baths 1
Three Quarter Bath 1
Year Built 2005
Annual Tax Amount $5,126
Tax Year 2021
Contingent None
Lot Size 0.310 Acres
Acres 0.31
Lot Dimensions irregular
Property Description
Welcome home to this meticulously maintained & completely updated rambler located on a cul de sac at the edge of town! Exterior of the home is adorned w/maturing trees, beautiful flower gardens & private backyard overlooking woodland & fields. Siding, roof, gutters, garage doors & maintenance free porch were redone in 2019; stamped concrete drive-2018. Heated 3 car garage offers an epoxy floor. Entire turn key home exudes the casual elegance you desire in all 2,700+/- finished square feet inside & out. Beautiful custom cabinetry, built-ins and granite countertops are found throughout the kitchen, mudroom / laundry, all bathrooms and the family room with wet bar in the lower level walk-out. Open concept floor plan accommodates one level living and showcases the picturesque views to the backyard. Maintenance free back deck offers steps down to two patio areas. Inviting master suite retreat; stainless steel appliances; desirable floor plan and location. This lovely home will go quick!
Location
State WI
County Pierce
Zoning Residential-Single Family
Rooms
Basement Finished, Full, Concrete, Walkout
Dining Room Kitchen/Dining Room, Living/Dining Room
Interior
Heating Forced Air
Cooling Central Air
Fireplaces Number 1
Fireplaces Type Family Room, Gas
Fireplace Yes
Appliance Air-To-Air Exchanger, Dishwasher, Dryer, Microwave, Range, Refrigerator, Washer
Exterior
Garage Attached Garage, Concrete, Heated Garage, Insulated Garage
Garage Spaces 3.0
Fence Invisible
Roof Type Age 8 Years or Less,Asphalt
Parking Type Attached Garage, Concrete, Heated Garage, Insulated Garage
Building
Lot Description Tree Coverage - Light
Story One
Foundation 1396
Sewer City Sewer/Connected
Water City Water/Connected
Level or Stories One
Structure Type Fiber Cement,Vinyl Siding
New Construction false
Schools
School District Ellsworth Community
Read Less Info
Want to know what your home might be worth? Contact us for a FREE valuation!

Amerivest 4k Pro-Team
yourhome@amerivest.realestateOur team is ready to help you sell your home for the highest possible price ASAP
Get More Information

Real Estate Company







