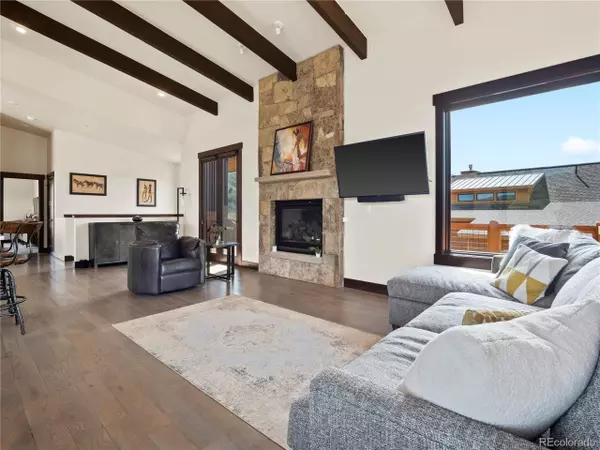$1,925,000
$1,975,000
2.5%For more information regarding the value of a property, please contact us for a free consultation.
4 Beds
4 Baths
2,263 SqFt
SOLD DATE : 10/14/2022
Key Details
Sold Price $1,925,000
Property Type Single Family Home
Sub Type Residential-Detached
Listing Status Sold
Purchase Type For Sale
Square Footage 2,263 sqft
Subdivision Summit Sky Ranch
MLS Listing ID 8813232
Sold Date 10/14/22
Style Chalet
Bedrooms 4
Full Baths 3
Three Quarter Bath 1
HOA Fees $349/mo
HOA Y/N true
Abv Grd Liv Area 1,130
Originating Board REcolorado
Year Built 2019
Annual Tax Amount $9,616
Lot Size 0.460 Acres
Acres 0.46
Property Description
This mostly furnished, mountain modern home is perfect for anyone
looking to move up to the mountains full time, for a weekend getaway, or for
an investment property. The floor-to-ceiling windows throughout the home
showcase the surrounding mountain views and the two outdoor living spaces
are the perfect spots to hang out this summer. Enjoy happy hour on the
oversized deck or relax in the hot tub on the walk-out patio after a long day
exploring the mountains. Ideally located near many of Summit Sky Ranch's
unrivaled amenities. Hop on the private hiking trail and head up to the
community clubhouse to enjoy the on-tap beer and wine or hike down to the
20-acre private lake and paddleboard while taking in views of the Gore
Range. This home is a must-see in a community unlike any others in
Summit County!
Location
State CO
County Summit
Community Clubhouse, Hot Tub, Pool, Fitness Center, Hiking/Biking Trails
Area Out Of Area
Zoning SPUD
Direction From the I70 Dillon/Silverthorne exit, head N on Hwy 9 for about 4 miles. Turn left on Maryland Creek Lane, turn left on Maryland Creek Road, take the 2nd left onto E. Baron Way, it will be your first home on the left.
Rooms
Basement Walk-Out Access
Primary Bedroom Level Upper
Bedroom 2 Main
Bedroom 3 Main
Bedroom 4 Lower
Interior
Interior Features Kitchen Island
Heating Radiator
Cooling Ceiling Fan(s)
Fireplaces Type Gas
Fireplace true
Appliance Dishwasher, Refrigerator, Bar Fridge, Washer, Dryer, Microwave, Disposal
Exterior
Exterior Feature Gas Grill, Balcony, Hot Tub Included
Garage Spaces 2.0
Community Features Clubhouse, Hot Tub, Pool, Fitness Center, Hiking/Biking Trails
Utilities Available Electricity Available, Cable Available
Roof Type Metal,Fiberglass
Street Surface Paved
Porch Patio, Deck
Building
Lot Description Sloped, Meadow
Story 3
Sewer City Sewer, Public Sewer
Water City Water
Level or Stories Three Or More
Structure Type Wood Siding
New Construction false
Schools
Elementary Schools Silverthorne
Middle Schools Summit
High Schools Summit
School District Summit Re-1
Others
HOA Fee Include Trash
Senior Community false
SqFt Source Assessor
Special Listing Condition Private Owner
Read Less Info
Want to know what your home might be worth? Contact us for a FREE valuation!

Amerivest Pro-Team
yourhome@amerivest.realestateOur team is ready to help you sell your home for the highest possible price ASAP









