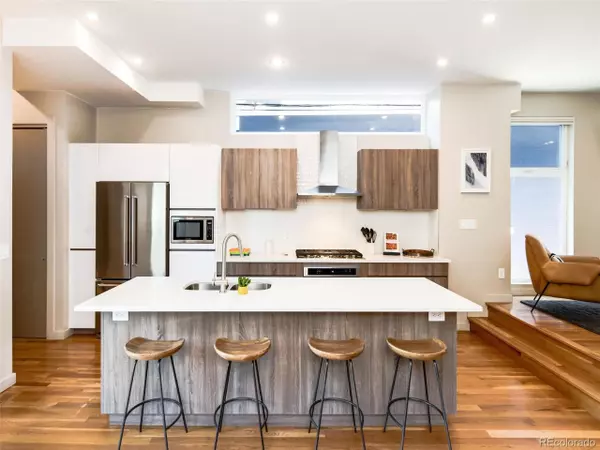$1,380,000
$1,425,000
3.2%For more information regarding the value of a property, please contact us for a free consultation.
3 Beds
3 Baths
2,566 SqFt
SOLD DATE : 10/11/2022
Key Details
Sold Price $1,380,000
Property Type Single Family Home
Sub Type Residential-Detached
Listing Status Sold
Purchase Type For Sale
Square Footage 2,566 sqft
Subdivision Lohi
MLS Listing ID 4389317
Sold Date 10/11/22
Style Contemporary/Modern
Bedrooms 3
Full Baths 1
Half Baths 1
Three Quarter Bath 1
HOA Y/N false
Abv Grd Liv Area 2,566
Originating Board REcolorado
Year Built 2014
Annual Tax Amount $5,219
Lot Size 3,920 Sqft
Acres 0.09
Property Description
Impeccable 3-bed/3-bath single family home on a quiet block in the heart of LoHi. Clean design features include hardwood floors in the living spaces and all bedrooms, designer tile in the kitchen & baths, steel railings inside & on the rooftop deck, and an abundance of large windows & natural light throughout. The main level floorplan is spacious & open-the large living room is centered around a gas fireplace, and the dining room opens to the back covered patio & fully-fenced yard, creating a seamless indoor/outdoor flow. The modern kitchen is finished with quartz countertops, stainless steel appliances & a large pantry closet. Off the living room is a spacious office, ideally situated on a separate level from the bedrooms and easily made private by sliding its barn doors closed. A wide wood staircase leads up to the second level, which includes a primary suite with incredible downtown views, a spacious bathroom & huge walk-in closet, plus two additional bedrooms with a shared full bath off the hallway. An expansive rooftop deck offers plenty of space for friends & family, with unbeatable views of the city & mountains plus a wet bar just inside for easy entertaining. The home has been lightly lived in & meticulously maintained. An oversized detached 2-car garage has plenty of space for gear storage in addition to two vehicles. Built with integrity to a quality standard not common in today's new builds, this one-of-a-kind property is in immaculate condition and is walkable to dozens of the city's best shops & restaurants in Lower Highland & Downtown Denver. Welcome home.
Location
State CO
County Denver
Area Metro Denver
Zoning U-TU-B
Rooms
Basement Crawl Space
Primary Bedroom Level Upper
Master Bedroom 15x13
Bedroom 2 Upper 14x17
Bedroom 3 Upper 11x13
Interior
Interior Features Study Area, Open Floorplan, Walk-In Closet(s), Wet Bar, Kitchen Island
Heating Forced Air
Cooling Central Air, Ceiling Fan(s)
Fireplaces Type Gas, Living Room, Single Fireplace
Fireplace true
Window Features Window Coverings,Double Pane Windows
Appliance Dishwasher, Refrigerator, Bar Fridge, Washer, Dryer, Microwave, Disposal
Laundry Upper Level
Exterior
Garage Spaces 2.0
Fence Fenced
Utilities Available Natural Gas Available, Cable Available
Waterfront false
View Mountain(s), City
Roof Type Rubber
Street Surface Paved
Handicap Access Level Lot
Porch Patio, Deck
Building
Lot Description Lawn Sprinkler System, Level
Faces North
Story 2
Sewer City Sewer, Public Sewer
Water City Water
Level or Stories Two
Structure Type Wood/Frame,Metal Siding,Stucco
New Construction false
Schools
Elementary Schools Trevista At Horace Mann
Middle Schools Strive Sunnyside
High Schools North
School District Denver 1
Others
Senior Community false
SqFt Source Assessor
Read Less Info
Want to know what your home might be worth? Contact us for a FREE valuation!

Amerivest Pro-Team
yourhome@amerivest.realestateOur team is ready to help you sell your home for the highest possible price ASAP

Bought with Coldwell Banker Realty 24
Get More Information

Real Estate Company







