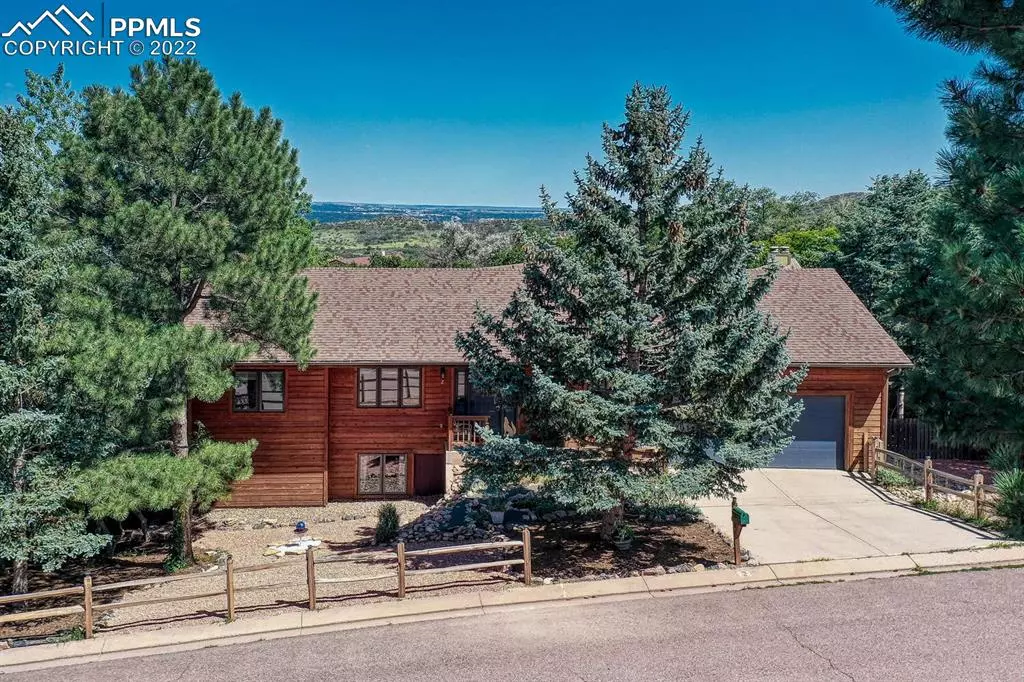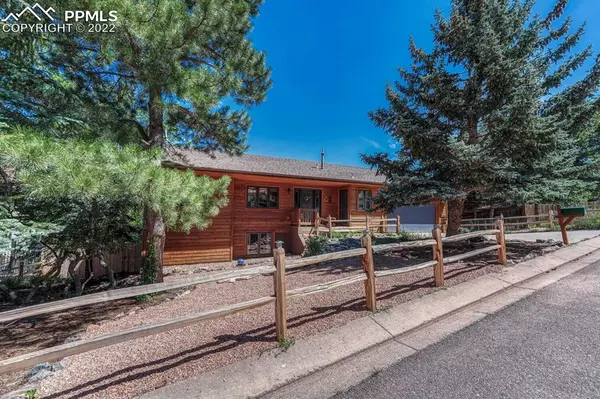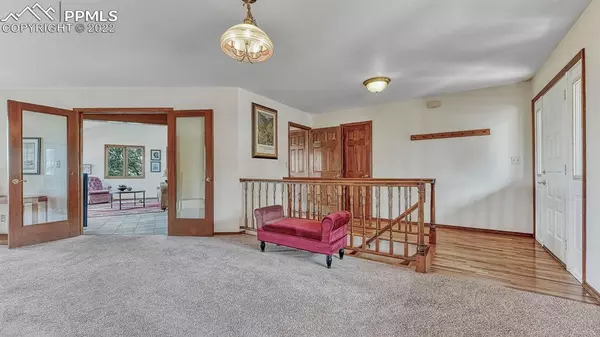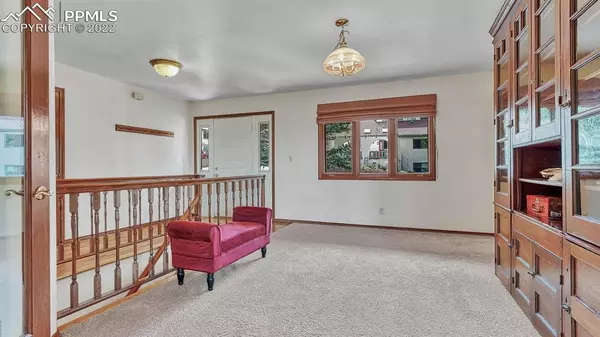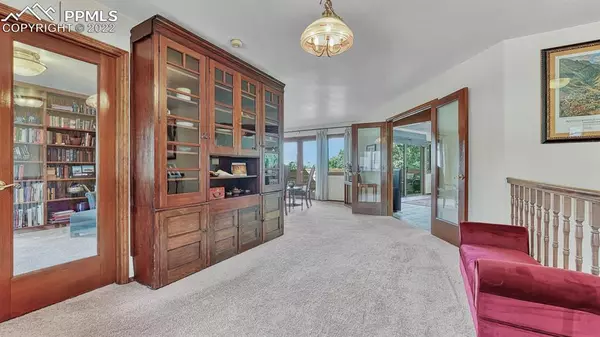$730,000
$729,999
For more information regarding the value of a property, please contact us for a free consultation.
5 Beds
3 Baths
2,957 SqFt
SOLD DATE : 10/07/2022
Key Details
Sold Price $730,000
Property Type Single Family Home
Sub Type Single Family
Listing Status Sold
Purchase Type For Sale
Square Footage 2,957 sqft
Price per Sqft $246
MLS Listing ID 8285828
Sold Date 10/07/22
Style Ranch
Bedrooms 5
Full Baths 1
Half Baths 1
Three Quarter Bath 1
Construction Status Existing Home
HOA Y/N No
Year Built 1987
Annual Tax Amount $2,947
Tax Year 2021
Lot Size 9,148 Sqft
Property Description
Welcome to this custom home with mature trees and sweeping views of Garden of the Gods. This home has too many unique touches to adequately describe. The main level offers a vaulted great room abounding with natural sunlight, walk outs to two main level decks and stunning views. A roomy kitchen with all the amenities, including a huge walk-in pantry, awaits the gourmet cook. The living room offers a quiet peaceful space with cozy fireplace, and the dining room hosts a magnificent antique cabinet adding to the home's uniqueness. Four bedrooms on the lower-level offer privacy and comfortable respite. The privately placed master bedroom has 5-piece un suite bathroom with TWO walk-in closets and private covered deck. One bedroom boasts built in cabinets, sink, large storage area and walk out offering a variety of utilization options. A new treehouse has been added and is definitely adult sized, let your imagination soar in this wonderful space. The area abounds with wildlife completing your sense of privacy and peace. The roof hosts Class 4 shingles, radiant heating and has been pre-inspected for your comfort. This one-of-a-kind home is just waiting for you in this very sought-after neighborhood.
Location
State CO
County El Paso
Area Crystal Hills
Interior
Interior Features 5-Pc Bath, 6-Panel Doors, 9Ft + Ceilings, French Doors, Great Room, Vaulted Ceilings, Other
Cooling Ceiling Fan(s)
Flooring Carpet, Ceramic Tile, Wood
Fireplaces Number 1
Fireplaces Type Main
Laundry Basement, Electric Hook-up
Exterior
Garage Attached
Garage Spaces 2.0
Fence All
Community Features Hiking or Biking Trails
Utilities Available Cable, Electricity, Gas Available, Telephone
Roof Type Composite Shingle
Building
Lot Description 360-degree View, Mountain View, Trees/Woods, View of Rock Formations
Foundation Full Basement, Walk Out
Water Municipal
Level or Stories Ranch
Finished Basement 86
Structure Type Framed on Lot,Wood Frame
Construction Status Existing Home
Schools
Middle Schools Manitou Springs
High Schools Manitou Springs
School District Manitou Springs-14
Others
Special Listing Condition Sold As Is
Read Less Info
Want to know what your home might be worth? Contact us for a FREE valuation!

Amerivest Pro-Team
yourhome@amerivest.realestateOur team is ready to help you sell your home for the highest possible price ASAP

Get More Information

Real Estate Company


