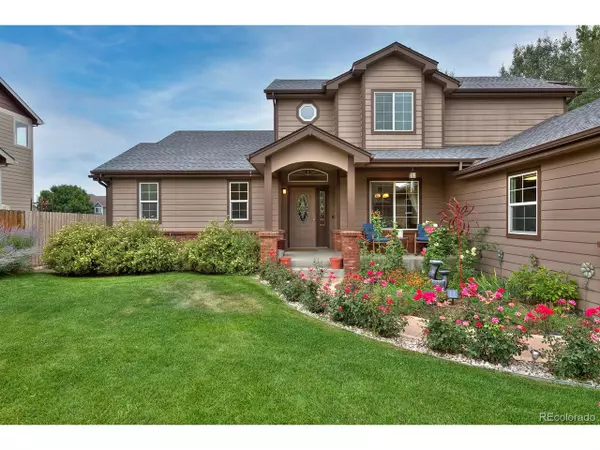$599,000
$599,000
For more information regarding the value of a property, please contact us for a free consultation.
3 Beds
5 Baths
2,248 SqFt
SOLD DATE : 10/07/2022
Key Details
Sold Price $599,000
Property Type Single Family Home
Sub Type Residential-Detached
Listing Status Sold
Purchase Type For Sale
Square Footage 2,248 sqft
Subdivision Noname Creek West
MLS Listing ID 7085973
Sold Date 10/07/22
Bedrooms 3
Full Baths 2
Half Baths 3
HOA Y/N false
Abv Grd Liv Area 2,248
Originating Board REcolorado
Year Built 2012
Annual Tax Amount $3,125
Lot Size 7,405 Sqft
Acres 0.17
Property Description
Elegant brickwork, layered gables, a portico and honeycomb window...they all contribute to this custom home's storybook curb appeal, as do the mature trees and tidy landscaping that frame the property. It's a reflection of the sophistication you'll find inside, from the large and airy living room to the warm and inviting kitchen, which features an in-island glass cooktop and stainless hood. A small, tucked-away office is just off the kitchen for studying or working from home. The main level's bright and open layout is highlighted by tall, vaulted ceilings in the living room and a quiet dining room with a tray ceiling. Plus, you'll love the convenience of a large, main-floor primary suite that has its own exterior access to the deck. Upstairs, each of the two bedrooms has its own in-room sink and share access to a Jack-and-Jill bath. Enjoy thoughtful amenities like a tankless water heater for quick hot water in the kitchen and bath, and a 220V outlet in the garage for electric car charging. You'll find a place for every belonging, thanks to tons of closet and storage space, including an extra-large garage with a workshop. A beautiful backyard deck awaits for weekend gatherings or relaxation time, lemonade by your side. Or head across the street to explore a sweet little park within this charming, friendly neighborhood. www.5550Drake.com
Location
State CO
County Weld
Area Greeley/Weld
Zoning RES
Rooms
Basement Unfinished
Primary Bedroom Level Main
Master Bedroom 15x16
Bedroom 2 Upper 13x12
Bedroom 3 Upper 14x11
Interior
Interior Features Study Area, Eat-in Kitchen, Cathedral/Vaulted Ceilings, Open Floorplan, Pantry, Walk-In Closet(s), Jack & Jill Bathroom, Kitchen Island
Heating Forced Air
Cooling Central Air, Ceiling Fan(s)
Fireplaces Type Gas
Fireplace true
Window Features Window Coverings,Double Pane Windows
Appliance Double Oven, Dishwasher, Refrigerator, Washer, Dryer, Microwave, Disposal
Laundry Main Level
Exterior
Garage Spaces 3.0
Fence Fenced
Utilities Available Electricity Available
Waterfront false
Roof Type Composition
Street Surface Paved
Porch Patio, Deck
Building
Lot Description Lawn Sprinkler System
Story 2
Sewer City Sewer, Public Sewer
Water City Water
Level or Stories Two
Structure Type Brick/Brick Veneer,Wood Siding
New Construction false
Schools
Elementary Schools Legacy
Middle Schools Coal Ridge
High Schools Mead
School District St. Vrain Valley Re-1J
Others
Senior Community false
SqFt Source Assessor
Special Listing Condition Private Owner
Read Less Info
Want to know what your home might be worth? Contact us for a FREE valuation!

Amerivest 4k Pro-Team
yourhome@amerivest.realestateOur team is ready to help you sell your home for the highest possible price ASAP

Get More Information

Real Estate Company







