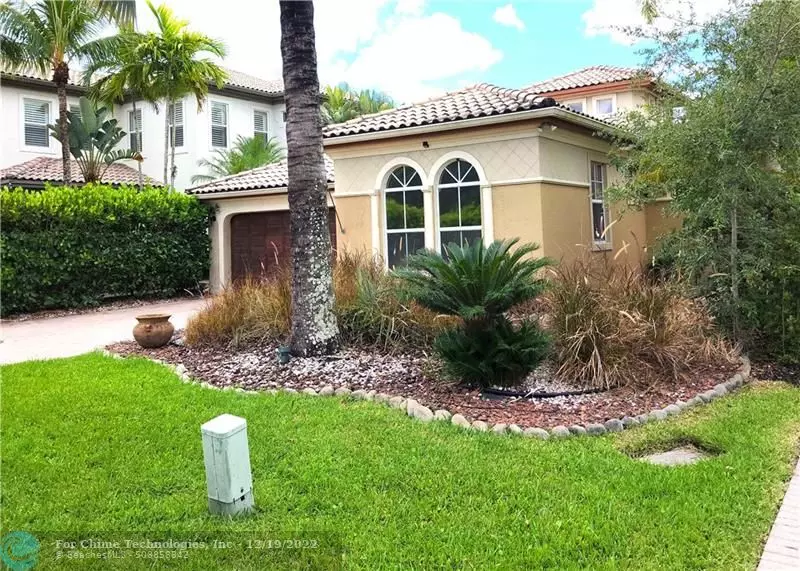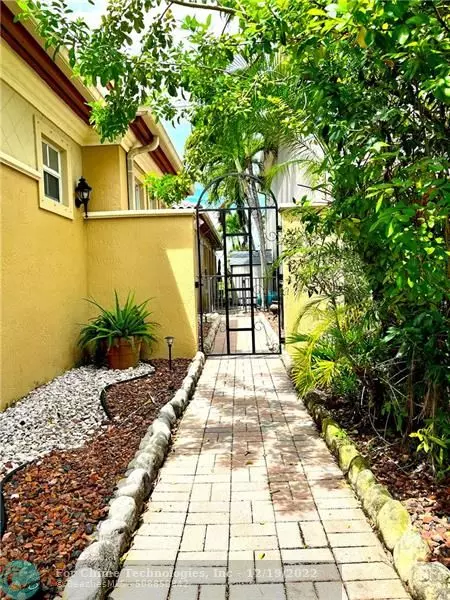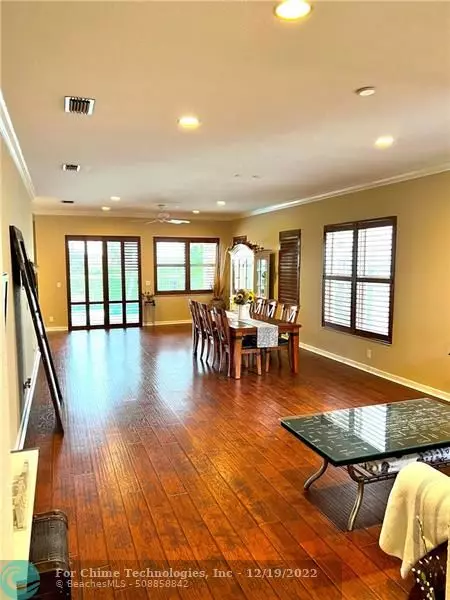$770,000
$780,000
1.3%For more information regarding the value of a property, please contact us for a free consultation.
3 Beds
2 Baths
2,458 SqFt
SOLD DATE : 10/04/2022
Key Details
Sold Price $770,000
Property Type Single Family Home
Sub Type Single
Listing Status Sold
Purchase Type For Sale
Square Footage 2,458 sqft
Price per Sqft $313
Subdivision Heron Bay Six 167-16 B
MLS Listing ID F10346150
Sold Date 10/04/22
Style Pool Only
Bedrooms 3
Full Baths 2
Construction Status Resale
HOA Fees $283/qua
HOA Y/N Yes
Year Built 2001
Annual Tax Amount $8,088
Tax Year 2021
Lot Size 7,908 Sqft
Property Description
Located on a Cul-de-sac in exclusive Heron Bay. 29 homes uniquely back up to the Everglades. A stunning 20-foot-high foyer area leads to a versatile open floor plan. The updated kitchen boasts newer stainless steel appliances and granite countertops adjacent to a TV Area/Breakfast Nook. Engineered wood floors, crown molding, and wood plantation shutters throughout the main living area. Split floorplan allows for a private primary master suite with a cozy lanai. Float in the pool and gaze at Everglades. 1-year-old pool pump; fenced backyard. 24-hour guard gates, and roaming security. Resort-style amenities include 2 clubhouses, Heated community pools, fitness centers, a waterpark for the children, basketball courts, tennis courts, and walking trails. Highly rated A+ Parkland schools.
Location
State FL
County Broward County
Community Casa Del Sol
Area North Broward 441 To Everglades (3611-3642)
Zoning RM-8
Rooms
Bedroom Description Entry Level,Master Bedroom Ground Level
Other Rooms Attic, Family Room, Utility Room/Laundry
Dining Room Dining/Living Room, Snack Bar/Counter
Interior
Interior Features First Floor Entry, Kitchen Island, Vaulted Ceilings, Walk-In Closets
Heating Central Heat, Electric Heat
Cooling Ceiling Fans, Central Cooling, Electric Cooling, Humidistat
Flooring Ceramic Floor, Laminate, Vinyl Floors
Equipment Automatic Garage Door Opener, Dishwasher, Disposal, Dryer, Electric Range, Electric Water Heater, Icemaker, Microwave, Refrigerator, Self Cleaning Oven, Smoke Detector, Wall Oven, Washer
Exterior
Exterior Feature Barbeque, Exterior Lighting, Extra Building/Shed, Fence, Patio, Satellite Dish
Garage Attached
Garage Spaces 2.0
Pool Auto Pool Clean, Below Ground Pool, Community Pool, Private Pool
Community Features Gated Community
Waterfront No
Water Access N
View Garden View
Roof Type Other Roof,Curved/S-Tile Roof
Private Pool No
Building
Lot Description Less Than 1/4 Acre Lot
Foundation Cbs Construction
Sewer Municipal Sewer
Water Other
Construction Status Resale
Schools
Elementary Schools Heron Heights
Middle Schools Westglades
High Schools Stoneman;Dougls
Others
Pets Allowed Yes
HOA Fee Include 851
Senior Community No HOPA
Restrictions Assoc Approval Required,Ok To Lease With Res,Other Restrictions
Acceptable Financing Cash, Conventional, FHA, VA
Membership Fee Required No
Listing Terms Cash, Conventional, FHA, VA
Special Listing Condition As Is
Pets Description No Aggressive Breeds
Read Less Info
Want to know what your home might be worth? Contact us for a FREE valuation!

Amerivest 4k Pro-Team
yourhome@amerivest.realestateOur team is ready to help you sell your home for the highest possible price ASAP

Bought with Parrot Realty LLC
Get More Information

Real Estate Company







