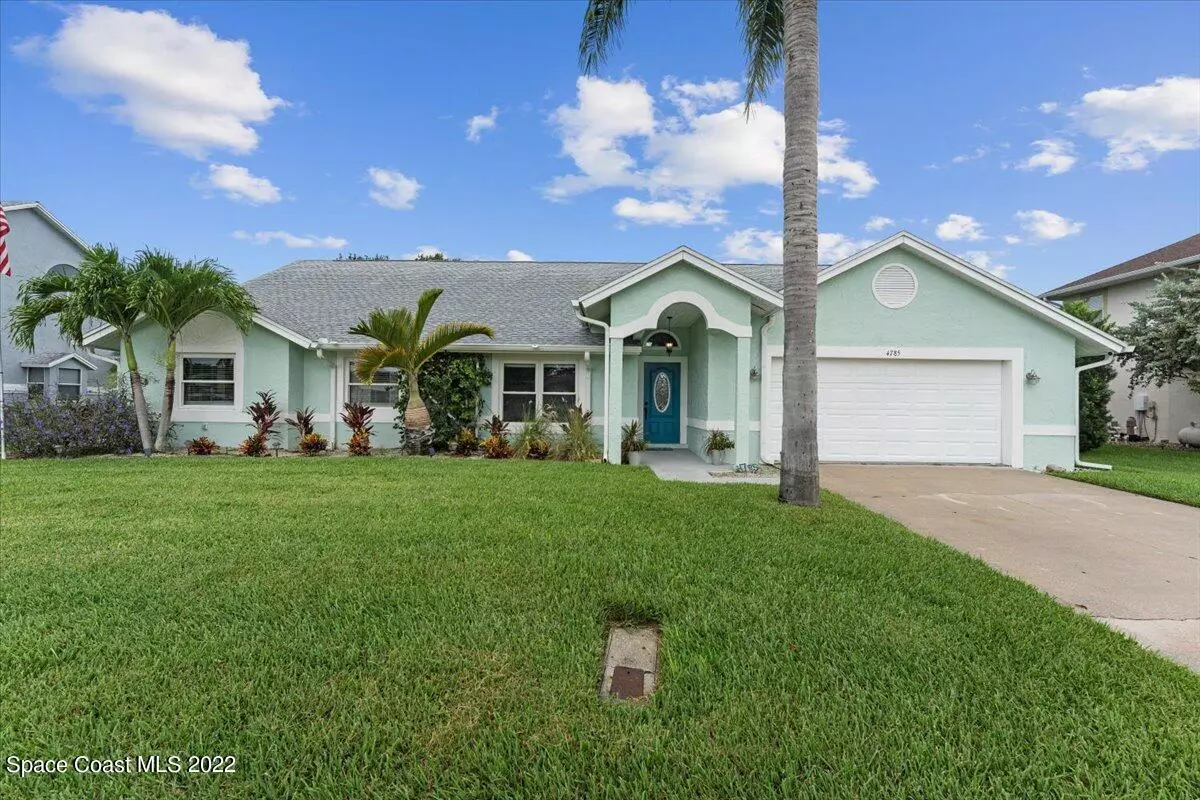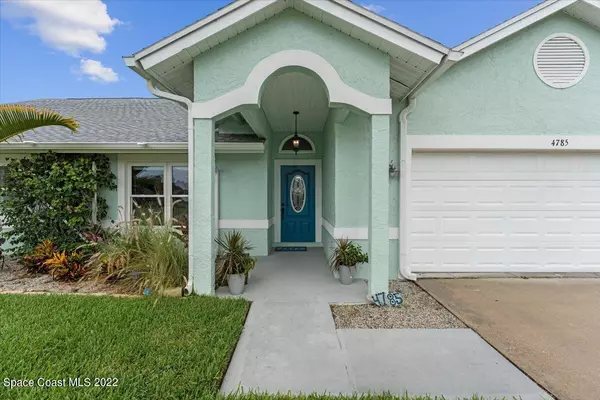$600,000
$600,000
For more information regarding the value of a property, please contact us for a free consultation.
3 Beds
2 Baths
2,625 SqFt
SOLD DATE : 10/05/2022
Key Details
Sold Price $600,000
Property Type Single Family Home
Sub Type Single Family Residence
Listing Status Sold
Purchase Type For Sale
Square Footage 2,625 sqft
Price per Sqft $228
Subdivision Indian Bay Estates Phase 1
MLS Listing ID 941936
Sold Date 10/05/22
Bedrooms 3
Full Baths 2
HOA Fees $27/ann
HOA Y/N Yes
Total Fin. Sqft 2625
Originating Board Space Coast MLS (Space Coast Association of REALTORS®)
Year Built 1988
Annual Tax Amount $4,554
Tax Year 2019
Lot Size 0.340 Acres
Acres 0.34
Property Description
Enjoy sunsets over the water from your spacious home in Indian Bay Estates! Enjoy your large gourmet kitchen with custom cabinetry, granite counters, large island with built-in microwave. Enjoy your upscale stainless appliances to include a double oven with convection, and a wine refrigerator. Spacious separate living and family room spaces with vaulted ceilings plus a large screened porch overlooking the water. Inside laundry room has adjacent office. Large upstairs bonus room with a closet and an exterior entrance has endless possibilities! Plenty of room to place your own pool to make this a true tropical paradise. This home features updated double pane windows, newer roof (2021), water heater, water softener, and septic system (2022).Which will keep you maintenance costs low. No need to fight the crowds with your own access to the community boat launch that goes directly to the Indian River less than .25 miles away from the home.
Location
State FL
County Brevard
Area 250 - N Merritt Island
Direction From Courtenay Pkwy in Merritt Island, west on Hall Rd, north on N. Tropical Trail, west on Indian Bay, north on Seminole, west on Mohegan, north on Navaho to 4785 on left.
Interior
Interior Features Ceiling Fan(s), Eat-in Kitchen, Kitchen Island, Primary Bathroom - Tub with Shower, Vaulted Ceiling(s), Walk-In Closet(s)
Heating Central, Electric
Cooling Central Air, Electric
Flooring Carpet, Tile
Furnishings Unfurnished
Appliance Convection Oven, Dishwasher, Disposal, Double Oven, Dryer, Electric Water Heater, Microwave, Refrigerator, Washer, Water Softener Owned
Exterior
Exterior Feature Fire Pit
Parking Features Attached, Other
Garage Spaces 2.0
Pool None
Utilities Available Cable Available, Electricity Connected, Water Available
Amenities Available Boat Dock, Maintenance Grounds, Management - Full Time, Management - Off Site
Waterfront Description Lake Front,Pond
View Lake, Pond, Water
Roof Type Shingle
Street Surface Asphalt
Accessibility Accessible Entrance, Accessible Full Bath
Porch Patio, Porch, Screened
Garage Yes
Building
Lot Description Sprinklers In Front, Sprinklers In Rear
Faces East
Sewer Septic Tank
Water Public, Well
Level or Stories Two
New Construction No
Schools
Elementary Schools Carroll
High Schools Merritt Island
Others
Pets Allowed Yes
HOA Name Precision Prp Mgt Solut. CarolMandersyahoo.com
Senior Community No
Tax ID 23-36-34-25-00000.0-0029.00
Security Features Smoke Detector(s)
Acceptable Financing Cash, Conventional, FHA, VA Loan
Listing Terms Cash, Conventional, FHA, VA Loan
Special Listing Condition Standard
Read Less Info
Want to know what your home might be worth? Contact us for a FREE valuation!

Amerivest Pro-Team
yourhome@amerivest.realestateOur team is ready to help you sell your home for the highest possible price ASAP

Bought with Keller Williams Realty Brevard








