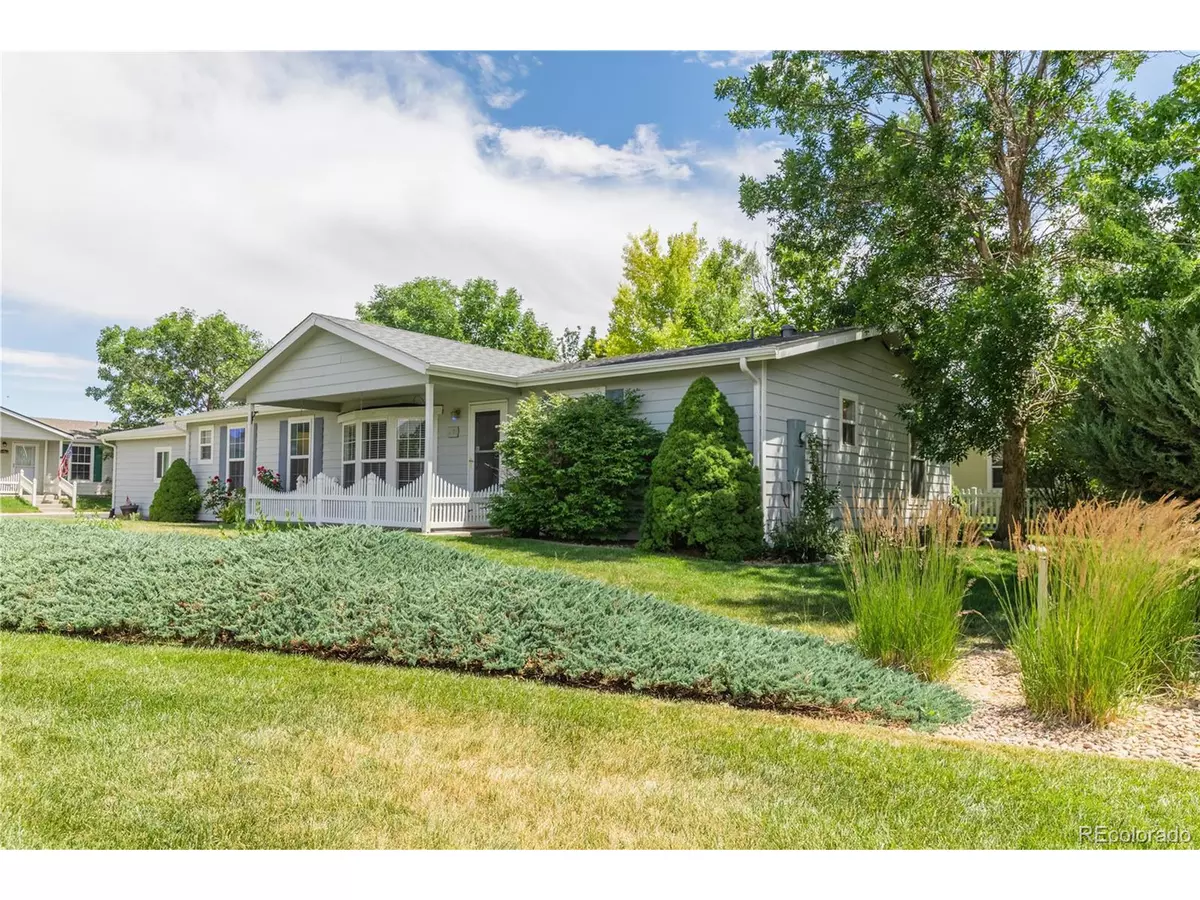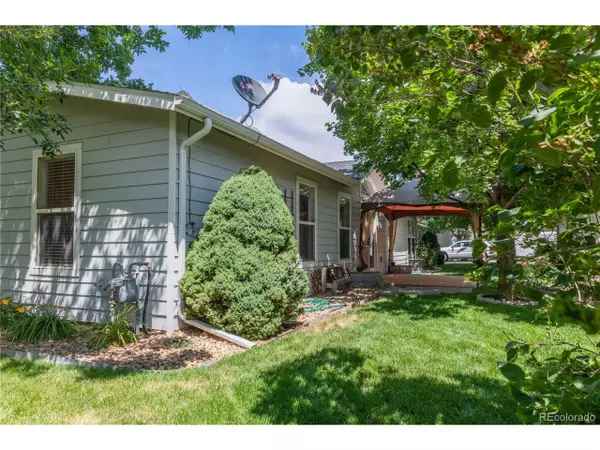$256,000
$265,000
3.4%For more information regarding the value of a property, please contact us for a free consultation.
3 Beds
2 Baths
1,568 SqFt
SOLD DATE : 10/03/2022
Key Details
Sold Price $256,000
Property Type Single Family Home
Sub Type Residential-Detached
Listing Status Sold
Purchase Type For Sale
Square Footage 1,568 sqft
Subdivision Prairie Greens
MLS Listing ID 9965435
Sold Date 10/03/22
Style Ranch
Bedrooms 3
Full Baths 2
HOA Fees $685/mo
HOA Y/N true
Abv Grd Liv Area 1,568
Originating Board REcolorado
Year Built 2003
Annual Tax Amount $1,328
Property Description
**Back on the market, Buyer financing***- Single story living in a pool community! This light-filled home is located on a corner lot near the clubhouse and pool. Enter the home through the front door without any stairs. The open floor plan is bright, with many windows, vaulted ceilings, and multiple skylights. The living room has a large bay window and is open to the dining room. Access the backyard through the dining room sliding door to enjoy the shady backyard and mature landscaping. A spacious den offers additional living space. The primary bedroom has a walk-in closet with built-in organizers and a 5 piece primary bath. 2 additional bedrooms are located on the opposite side of the home and share a full bath. Updates include: NEW furnace, newer windows, and newer kitchen appliances. Prairie Greens is a premium land-lease community, lot rent includes a pool, gym, community center, planned activities, and snow removal. Located in the thriving community of Frederick near shopping, and restaurants. All residents over the age of 18 must pass a background check. All information is believed to be accurate. Buyer is responsible to verify. This is an estate sale, the sellers are offering the home in AS-IS condition. It has been well cared for and maintained.
Location
State CO
County Weld
Community Clubhouse, Pool, Playground, Fitness Center, Park
Area Greeley/Weld
Rooms
Primary Bedroom Level Main
Master Bedroom 13x13
Bedroom 2 Main 11x10
Bedroom 3 Main 10x10
Interior
Interior Features Eat-in Kitchen, Cathedral/Vaulted Ceilings, Open Floorplan, Pantry, Walk-In Closet(s)
Heating Forced Air
Cooling Ceiling Fan(s)
Window Features Window Coverings,Bay Window(s),Skylight(s)
Appliance Dishwasher, Refrigerator, Washer, Dryer
Laundry Main Level
Exterior
Garage Spaces 2.0
Community Features Clubhouse, Pool, Playground, Fitness Center, Park
Waterfront false
Roof Type Composition
Handicap Access No Stairs
Porch Patio
Building
Story 1
Foundation Pillar/Post/Pier
Sewer City Sewer, Public Sewer
Water City Water
Level or Stories One
Structure Type Wood/Frame
New Construction false
Schools
Elementary Schools Thunder Valley
Middle Schools Thunder Valley
High Schools Frederick
School District St. Vrain Valley Re-1J
Others
Senior Community false
SqFt Source Assessor
Special Listing Condition Private Owner
Read Less Info
Want to know what your home might be worth? Contact us for a FREE valuation!

Amerivest 4k Pro-Team
yourhome@amerivest.realestateOur team is ready to help you sell your home for the highest possible price ASAP

Bought with Maddison Real Estate
Get More Information

Real Estate Company







