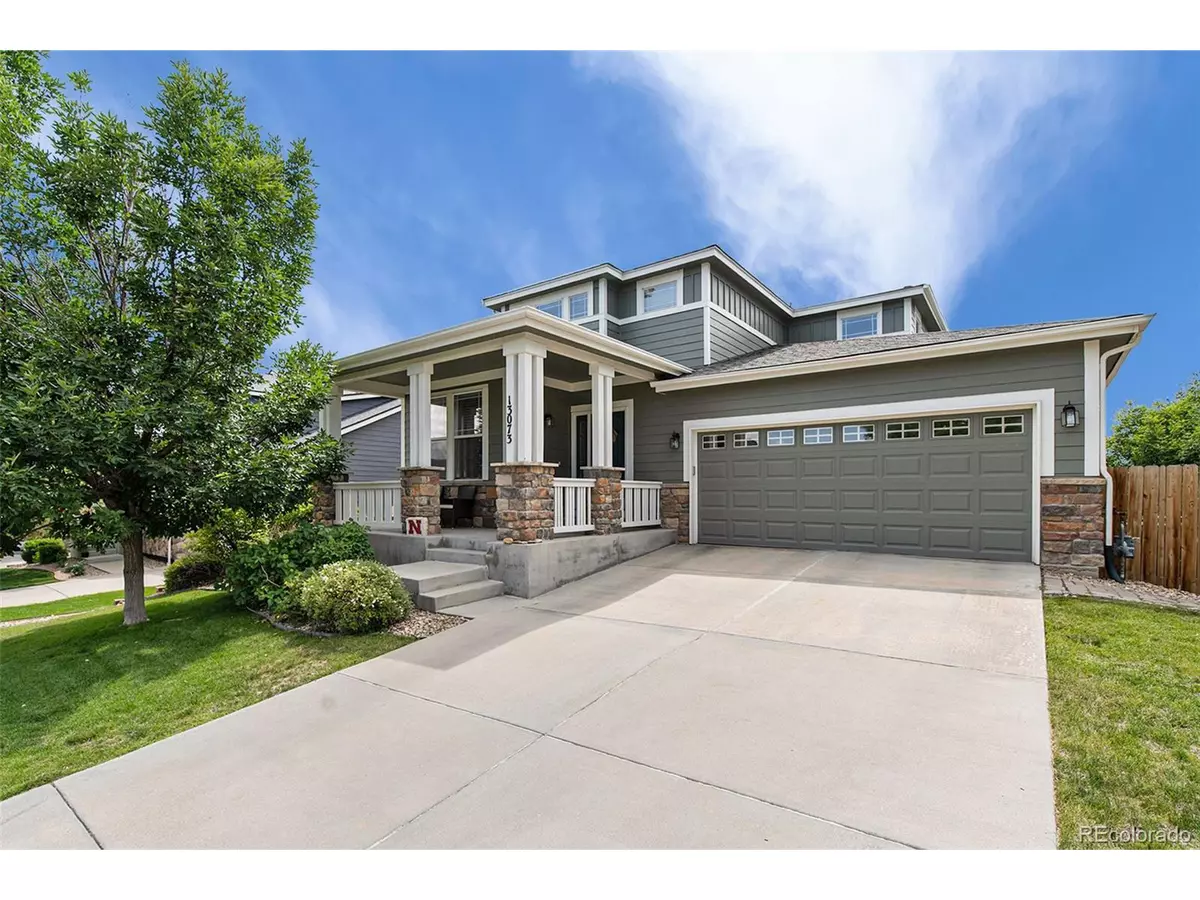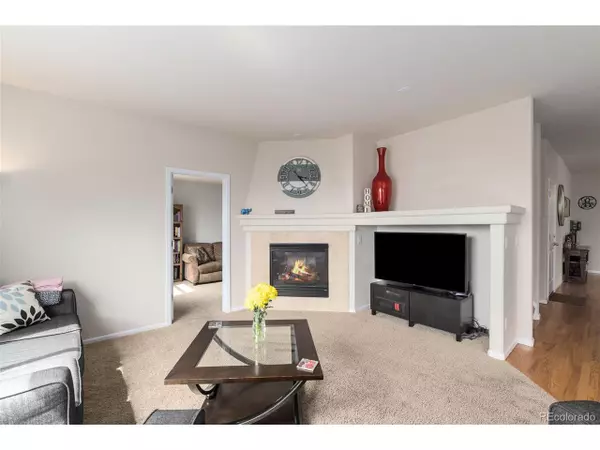$589,000
$589,000
For more information regarding the value of a property, please contact us for a free consultation.
3 Beds
3 Baths
2,126 SqFt
SOLD DATE : 10/03/2022
Key Details
Sold Price $589,000
Property Type Single Family Home
Sub Type Residential-Detached
Listing Status Sold
Purchase Type For Sale
Square Footage 2,126 sqft
Subdivision The Villages At Riverdale
MLS Listing ID 7453908
Sold Date 10/03/22
Style Chalet
Bedrooms 3
Full Baths 2
Half Baths 1
HOA Fees $42/mo
HOA Y/N true
Abv Grd Liv Area 2,126
Originating Board REcolorado
Year Built 2006
Annual Tax Amount $2,985
Lot Size 6,098 Sqft
Acres 0.14
Property Description
Incredible Colorado Living! Well thought-out design, awesome location with views of green space and mountains, a perfect blend of indoor and outdoor living. 3 Bedroom, 3 Bath, office, bonus room, hardwood floors, granite countertops, 2 fireplaces, dining room & breakfast nook, butler's pantry, upstairs laundry, walkout basement, front porch, patio, fenced & landscaped backyard, sprinkler system, delightful deck with views and outdoor dining space and oversized two car garage, w/ insulated garage door. Primary bedroom suite includes fireplace, views, 5 piece bath and walk-in closet. Full unfinished walk out basement includes lots of light and room to grow. Near parks, trails, shops, restaurants, grocery, schools, greenspace, recreational opportunities and Barr Lake State Park! Easy commute, close to 470, I-25, and HWY 85. Hot water heater 2018, roof 2016, new fence & deck 2020 well taken care of home. HVAC and A/C serviced in August.
Location
State CO
County Adams
Area Metro Denver
Direction From Quebec & 128th head east to Tamarac, take Tamarac St north through round about, left on 130th, as 130th curves to the north it tuns into Trenton Pl, home is the beautiful one on your left(west).
Rooms
Basement Unfinished
Primary Bedroom Level Upper
Master Bedroom 15x12
Bedroom 2 Upper 12x11
Bedroom 3 Upper 11x10
Interior
Interior Features Study Area, Eat-in Kitchen, Pantry, Walk-In Closet(s)
Heating Forced Air
Cooling Central Air, Ceiling Fan(s)
Fireplaces Type 2+ Fireplaces, Gas
Fireplace true
Appliance Dishwasher, Refrigerator, Washer, Dryer, Microwave
Laundry Upper Level
Exterior
Exterior Feature Balcony
Garage Spaces 2.0
Fence Partial
Utilities Available Electricity Available, Cable Available
View Mountain(s), City
Roof Type Fiberglass
Street Surface Paved
Porch Patio, Deck
Building
Lot Description Sloped
Faces East
Story 2
Sewer City Sewer, Public Sewer
Water City Water
Level or Stories Two
Structure Type Wood/Frame,Stone,Wood Siding
New Construction false
Schools
Elementary Schools Brantner
Middle Schools Roger Quist
High Schools Riverdale Ridge
School District School District 27-J
Others
Senior Community false
SqFt Source Appraiser
Special Listing Condition Private Owner
Read Less Info
Want to know what your home might be worth? Contact us for a FREE valuation!

Amerivest Pro-Team
yourhome@amerivest.realestateOur team is ready to help you sell your home for the highest possible price ASAP

Bought with Keller Williams Preferred Realty








