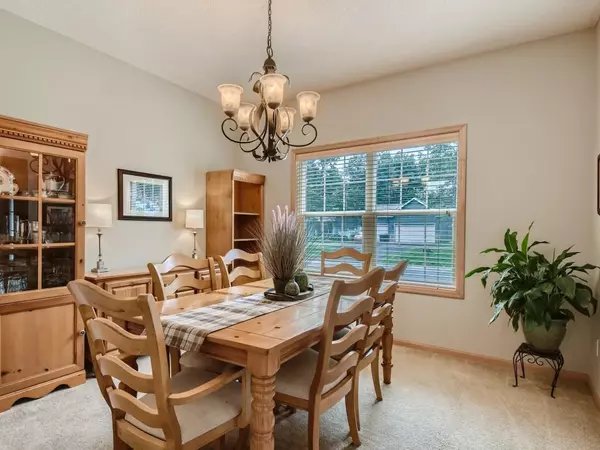$514,900
$499,900
3.0%For more information regarding the value of a property, please contact us for a free consultation.
4 Beds
4 Baths
3,235 SqFt
SOLD DATE : 09/30/2022
Key Details
Sold Price $514,900
Property Type Single Family Home
Sub Type Single Family Residence
Listing Status Sold
Purchase Type For Sale
Square Footage 3,235 sqft
Price per Sqft $159
Subdivision Woodland Oaks
MLS Listing ID 6251480
Sold Date 09/30/22
Bedrooms 4
Full Baths 2
Half Baths 1
Three Quarter Bath 1
Year Built 2002
Annual Tax Amount $4,199
Tax Year 2021
Contingent None
Lot Size 0.280 Acres
Acres 0.28
Lot Dimensions 90x136
Property Description
Awesome 4br up 2 story on a private lot in a quiet Andover neighborhood. You will love the Maple cabinets and all of the counter space in the kitchen. A large peninsula is a great spot to gather around with family and friends for holidays. The main floor family room is off the dining area and features a gas fireplace and a view to the private backyard. Hardwood floors and 9 ft ceilings are on the main level. The mudroom is conveniently located off the kitchen and garage. The master suite is awesome with a huge walk-in closet, corner tub, and separate shower. You can keep all the kids on one level with the 4br's up. The lower level is perfect for entertaining or a kids hangout. The "man cave" garage will hold your largest toys. The backyard features a concrete patio if you want privacy. The front porch is a great spot to sit and greet the neighbors. The schools and the Andover Community Center are just minutes away. Dont wait!
Location
State MN
County Anoka
Zoning Residential-Single Family
Rooms
Basement Egress Window(s), Full
Dining Room Kitchen/Dining Room, Separate/Formal Dining Room
Interior
Heating Forced Air
Cooling Central Air
Fireplaces Number 1
Fireplaces Type Family Room, Gas
Fireplace Yes
Appliance Dishwasher, Dryer, Gas Water Heater, Microwave, Range, Refrigerator, Washer, Water Softener Owned
Exterior
Garage Attached Garage
Garage Spaces 4.0
Roof Type Asphalt,Pitched
Parking Type Attached Garage
Building
Lot Description Tree Coverage - Medium
Story Two
Foundation 1209
Sewer City Sewer/Connected
Water City Water/Connected
Level or Stories Two
Structure Type Vinyl Siding
New Construction false
Schools
School District Anoka-Hennepin
Read Less Info
Want to know what your home might be worth? Contact us for a FREE valuation!

Amerivest Pro-Team
yourhome@amerivest.realestateOur team is ready to help you sell your home for the highest possible price ASAP
Get More Information

Real Estate Company







