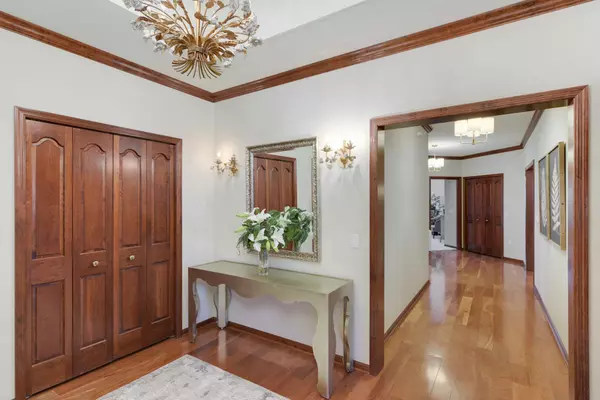$815,000
$825,000
1.2%For more information regarding the value of a property, please contact us for a free consultation.
2 Beds
3 Baths
3,502 SqFt
SOLD DATE : 09/30/2022
Key Details
Sold Price $815,000
Property Type Condo
Sub Type High Rise
Listing Status Sold
Purchase Type For Sale
Square Footage 3,502 sqft
Price per Sqft $232
Subdivision Cic 1963 The Creek
MLS Listing ID 6173776
Sold Date 09/30/22
Bedrooms 2
Full Baths 1
Half Baths 1
Three Quarter Bath 1
HOA Fees $1,644/mo
Year Built 2007
Annual Tax Amount $8,895
Tax Year 2022
Contingent None
Lot Dimensions Common
Property Description
Top floor condo w/high quality upgrades. Shows beautifully. Popular 55+ community. TWO owner’s suites w/private baths & walk-in closets. New quartz countertops, sink, faucet & hardware in kitchen. Many lovely new light fixtures. Freshly painted throughout. Spacious LR (study/music room) w/fireplace & gorgeous acoustical wood paneled ceiling. Double beams to support piano. Built-in bookshelves, drawers & cabinets in LR, FR, kitchen. Hardwood floors in hallways & kitchen. Two screened decks; off family room & kitchen. Crown moulding & solid wood doors throughout. Brand new MagicPak HVAC systems. Large laundry room & storage room. Lots of storage space within the condo plus 3 storage spaces outside unit (A6,D5, G11). 3 parking spots close to elevator (90,91,92). Spectacular amenities: Pool, Party Room, Exercise Room, Library, Golf Simulator, Business Center w/Conference Room & Computer, Fireside Room, Patio, Hot Tub, Sauna, Garden, Car Wash.
Location
State MN
County Hennepin
Zoning Residential-Multi-Family
Rooms
Family Room Amusement/Party Room, Business Center, Community Room, Exercise Room, Guest Suite, Media Room
Basement None
Dining Room Eat In Kitchen, Separate/Formal Dining Room
Interior
Heating Forced Air
Cooling Central Air
Fireplaces Number 1
Fireplaces Type Gas, Living Room
Fireplace Yes
Appliance Dishwasher, Disposal, Dryer, Microwave, Range, Refrigerator, Washer
Exterior
Garage Assigned, Attached Garage, Garage Door Opener, Heated Garage, Insulated Garage, Secured, Underground
Garage Spaces 3.0
Pool Below Ground, Heated, Indoor, Shared
Waterfront true
Waterfront Description Creek/Stream
Roof Type Age 8 Years or Less
Parking Type Assigned, Attached Garage, Garage Door Opener, Heated Garage, Insulated Garage, Secured, Underground
Building
Story One
Foundation 3502
Sewer City Sewer/Connected
Water City Water/Connected
Level or Stories One
Structure Type Brick/Stone,Stucco
New Construction false
Schools
School District Edina
Others
HOA Fee Include Maintenance Structure,Cable TV,Hazard Insurance,Internet,Lawn Care,Maintenance Grounds,Professional Mgmt,Trash,Shared Amenities,Snow Removal,Water
Restrictions Mandatory Owners Assoc,Other Bldg Restrictions,Other Covenants,Pets - Cats Allowed,Pets - Dogs Allowed,Pets - Number Limit,Pets - Weight/Height Limit,Rental Restrictions May Apply,Seniors - 55+
Read Less Info
Want to know what your home might be worth? Contact us for a FREE valuation!

Amerivest Pro-Team
yourhome@amerivest.realestateOur team is ready to help you sell your home for the highest possible price ASAP
Get More Information

Real Estate Company







