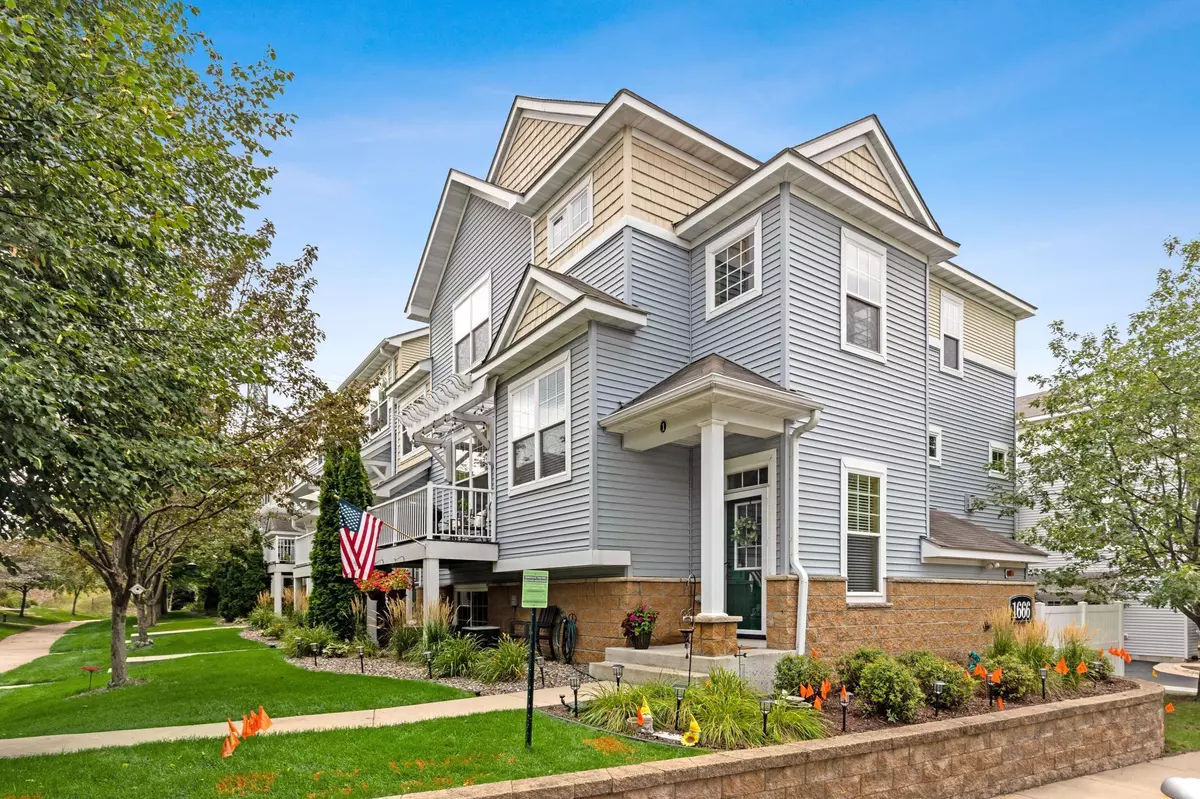$337,500
$337,500
For more information regarding the value of a property, please contact us for a free consultation.
3 Beds
4 Baths
2,295 SqFt
SOLD DATE : 09/30/2022
Key Details
Sold Price $337,500
Property Type Townhouse
Sub Type Townhouse Side x Side
Listing Status Sold
Purchase Type For Sale
Square Footage 2,295 sqft
Price per Sqft $147
Subdivision Cic 591 Heritage Square 2Nd Ad
MLS Listing ID 6252265
Sold Date 09/30/22
Bedrooms 3
Full Baths 2
Half Baths 2
HOA Fees $350/mo
Year Built 2005
Annual Tax Amount $3,476
Tax Year 2022
Contingent None
Lot Size 2,613 Sqft
Acres 0.06
Lot Dimensions common
Property Description
This beautifully updated end unit townhome has 3 bedrooms on one level including a primary suite with a walk-in closet and private bath with a separate shower and tub and 2 sinks. Also on the upper floor is another full bath for the rest of the family. The kitchen is bright and open with great counter and cabinet space, plus a center island with seating. The dining room has a beautiful ship lap feature wall. There are 2 fireplaces; one in the living room and one in the hearth room off the kitchen. A sophisticated half bath for guests is on the main level. On the lower level you will find a family room that is great for movies or games and all the things the kids like to do. You will find another half bath on this level. That is 4 bathrooms! Among the many updates in this home are new tile in the entryway and in the bathrooms. After visiting nearby shops and restaurants in inclement weather, come home and pull right into the heated 2 car garage attached to the unit.
Location
State MN
County Ramsey
Zoning Residential-Single Family
Rooms
Basement Daylight/Lookout Windows, Drain Tiled, Egress Window(s), Finished, Full, Sump Pump, Walkout
Dining Room Breakfast Bar, Breakfast Area, Separate/Formal Dining Room
Interior
Heating Forced Air
Cooling Central Air
Fireplaces Number 2
Fireplaces Type Family Room, Living Room
Fireplace Yes
Appliance Dishwasher, Disposal, Dryer, Gas Water Heater, Microwave, Range, Refrigerator, Washer
Exterior
Garage Attached Garage, Heated Garage, Insulated Garage, Tuckunder Garage
Garage Spaces 2.0
Fence None
Roof Type Age 8 Years or Less,Asphalt
Parking Type Attached Garage, Heated Garage, Insulated Garage, Tuckunder Garage
Building
Lot Description Public Transit (w/in 6 blks), Corner Lot
Story Two
Foundation 1010
Sewer City Sewer/Connected
Water City Water/Connected
Level or Stories Two
Structure Type Vinyl Siding
New Construction false
Schools
School District North St Paul-Maplewood
Others
HOA Fee Include Hazard Insurance,Lawn Care,Maintenance Grounds,Trash,Snow Removal,Water
Restrictions Mandatory Owners Assoc,Pets - Cats Allowed,Pets - Dogs Allowed
Read Less Info
Want to know what your home might be worth? Contact us for a FREE valuation!

Amerivest Pro-Team
yourhome@amerivest.realestateOur team is ready to help you sell your home for the highest possible price ASAP
Get More Information

Real Estate Company







