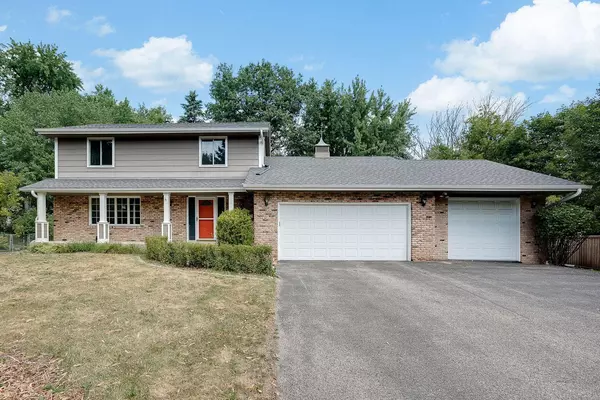$480,000
$479,900
For more information regarding the value of a property, please contact us for a free consultation.
4 Beds
3 Baths
2,721 SqFt
SOLD DATE : 09/28/2022
Key Details
Sold Price $480,000
Property Type Single Family Home
Sub Type Single Family Residence
Listing Status Sold
Purchase Type For Sale
Square Footage 2,721 sqft
Price per Sqft $176
Subdivision Echo Hills
MLS Listing ID 6239591
Sold Date 09/28/22
Bedrooms 4
Full Baths 1
Half Baths 1
Three Quarter Bath 1
Year Built 1968
Annual Tax Amount $4,530
Tax Year 2022
Contingent None
Lot Size 0.330 Acres
Acres 0.33
Lot Dimensions Irregular
Property Description
Great Entertaining Home w/Tons of Living Space & an In-ground Pool! This 4 BR, 3 bath home has a 3 car garage, a Main Floor Living Rm, Family Rm & an Oversized Vaulted Great Rm. New Hardwood floors on most of the main level. Kitchen is updated w/Black stainless appliances & white cabinets. The kitchen counters & cabinets extend into a Huge Great Room that is vaulted, has a bay window & recessed lighting. The front Living Rm has French doors & would make a great office space. The Family Room has a Fireplace with stone accents. 2 Patio doors lead to the paver patio and fenced yard with an in-ground heated pool. 4 BR's up w/original hardwood floors, master bath & main bath updated & updated vinyl windows in BR's. LL has a 2nd Fam Rm w/recessed lights & new carpet. 3rd Garage stall is extra deep, insulated & heated. White trim on the main level, freshly painted throughout, radon system and more! Great location, down the street from Elementary School. One Year Home Warranty included.
Location
State MN
County Dakota
Zoning Residential-Single Family
Rooms
Basement Finished, Full
Dining Room Eat In Kitchen, Informal Dining Room
Interior
Heating Forced Air
Cooling Central Air
Fireplaces Number 1
Fireplaces Type Family Room, Stone, Wood Burning
Fireplace Yes
Appliance Dishwasher, Disposal, Dryer, Microwave, Range, Refrigerator, Washer, Water Softener Owned
Exterior
Parking Features Attached Garage, Garage Door Opener, Heated Garage
Garage Spaces 3.0
Fence Chain Link, Full, Privacy
Pool Below Ground, Heated, Outdoor Pool
Building
Lot Description Tree Coverage - Medium
Story Two
Foundation 1601
Sewer City Sewer/Connected
Water City Water/Connected
Level or Stories Two
Structure Type Brick/Stone,Fiber Board
New Construction false
Schools
School District Rosemount-Apple Valley-Eagan
Read Less Info
Want to know what your home might be worth? Contact us for a FREE valuation!

Amerivest Pro-Team
yourhome@amerivest.realestateOur team is ready to help you sell your home for the highest possible price ASAP








