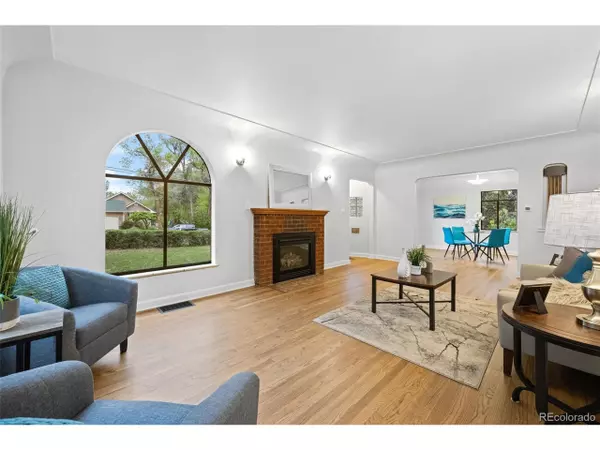$870,000
$885,000
1.7%For more information regarding the value of a property, please contact us for a free consultation.
4 Beds
2 Baths
2,146 SqFt
SOLD DATE : 09/27/2022
Key Details
Sold Price $870,000
Property Type Single Family Home
Sub Type Residential-Detached
Listing Status Sold
Purchase Type For Sale
Square Footage 2,146 sqft
Subdivision Beverly Heights
MLS Listing ID 6837130
Sold Date 09/27/22
Style Victorian,Contemporary/Modern,Ranch
Bedrooms 4
Full Baths 1
Three Quarter Bath 1
HOA Y/N false
Abv Grd Liv Area 1,073
Originating Board REcolorado
Year Built 1946
Annual Tax Amount $2,427
Lot Size 0.700 Acres
Acres 0.7
Property Description
Here's a rare opportunity to own a one-of-a-kind all-brick "castle" on nearly 3/4 acre in Lakewood's peaceful Beverly Heights. The stunning custom architecture of rounded turrets, arched front doorway, and decorative brickwork add charm and character to this pristine residence. The home features recently refinished hardwood floors, new light fixtures, and new paint throughout. On the main level you'll experience a spacious open floorplan with plenty of natural sunlight that flows from a large living room with a fireplace into the bright dining area. The kitchen with "to-the-ceiling" cabinets also has a cozy eat-in breakfast area in the rounded turret tower. In between the two spacious main bedrooms that overlook the huge back yard, is a large updated main 3/4 bathroom with custom tile-work. Another top feature of this home is the fully finished basement with brand-new Shaw Tuftex carpet throughout the large family room, flex-room, and two additional bedrooms. With another updated lower bathroom, spacious laundry area, and additional storage, this property offers space for all your needs. For the wood-burning enthusiast, the family room wood-burning stove has a blower and ductwork that can practically heat the full home! The massive backyard with numerous outbuildings, a charming gazebo, many fruit trees, mature landscaping, and ditch water for irrigation allows you to enjoy the best of the outdoors in Colorado's incredible weather. The home's roof has also been replaced within the last year. With quick access to local shopping amenities, a straight shot to Downtown or the mountains, this home offers the perfect dream location for your Colorado lifestyle!
Location
State CO
County Jefferson
Area Metro Denver
Zoning R-1-12
Direction From Kipling St and Colfax Ave, take Kipling north to 20th Ave and turn right (east) onto 20th Ave. Follow 20th Ave east to Garland St and turn right (south) onto Garland. Home is on the right (west side) number 1975.
Rooms
Other Rooms Outbuildings
Primary Bedroom Level Main
Bedroom 2 Main
Bedroom 3 Basement
Bedroom 4 Basement
Interior
Interior Features Study Area, Eat-in Kitchen, Pantry
Heating Forced Air, Wood Stove
Cooling Ceiling Fan(s)
Fireplaces Type 2+ Fireplaces, Gas, Living Room, Family/Recreation Room Fireplace
Fireplace true
Appliance Dishwasher, Refrigerator, Disposal
Laundry In Basement
Exterior
Garage Heated Garage
Garage Spaces 2.0
Fence Partial
Utilities Available Natural Gas Available, Electricity Available, Cable Available
Waterfront false
Roof Type Composition,Fiberglass
Present Use Horses
Street Surface Paved
Handicap Access Level Lot
Parking Type Heated Garage
Building
Lot Description Gutters, Level, Abuts Ditch
Faces East
Story 1
Sewer City Sewer, Public Sewer
Level or Stories One
Structure Type Wood/Frame,Brick/Brick Veneer,Concrete
New Construction false
Schools
Elementary Schools Slater
Middle Schools Creighton
High Schools Lakewood
School District Jefferson County R-1
Others
Senior Community false
SqFt Source Assessor
Special Listing Condition Private Owner
Read Less Info
Want to know what your home might be worth? Contact us for a FREE valuation!

Amerivest Pro-Team
yourhome@amerivest.realestateOur team is ready to help you sell your home for the highest possible price ASAP

Bought with Coldwell Banker Realty 28
Get More Information

Real Estate Company







