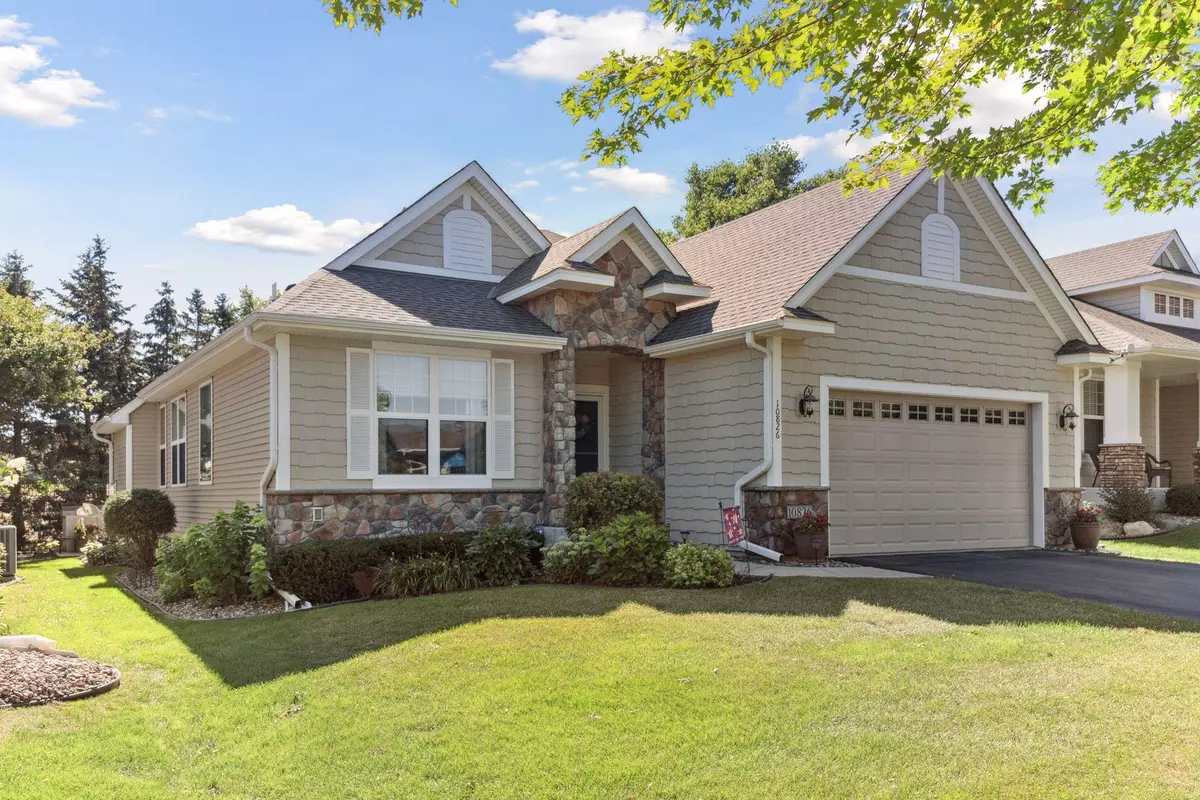$550,000
$559,900
1.8%For more information regarding the value of a property, please contact us for a free consultation.
3 Beds
3 Baths
3,160 SqFt
SOLD DATE : 09/22/2022
Key Details
Sold Price $550,000
Property Type Townhouse
Sub Type Townhouse Detached
Listing Status Sold
Purchase Type For Sale
Square Footage 3,160 sqft
Price per Sqft $174
Subdivision Baileys Arbor Add 02
MLS Listing ID 6236992
Sold Date 09/22/22
Bedrooms 3
Full Baths 2
Half Baths 1
HOA Fees $385/mo
Year Built 2011
Annual Tax Amount $6,034
Tax Year 2022
Contingent None
Lot Size 7,840 Sqft
Acres 0.18
Lot Dimensions 55x116x55x116
Property Description
Welcome to Bailey's Arbor, a detached townhome community with pools, playgrounds, and walking trails! This defines easy one-level living with a long list of benefits and home maintenance items taken care of for you. 10826 Hawthorn was built in 2011 and has been meticulously maintained and updated. Imagine your furnace and AC receiving routine/regular maintenance twice annually, installing a high-efficiency furnace motor, and UV filtration system! You'll love the open kitchen concept with views of the living room/informal dining/and sunroom. How about having a morning coffee in your light-filled sunroom or taking a stroll to your spacious office to check your stocks! You'll also enjoy playing with your Hunter Douglas Blinds, warm heat out of 2 gas fireplaces, stunning hickory floors, drinking Kinetico filtered H2O, double ovens, soaking tub, and relaxing times in your hot tub! With a fabulous landscaped patio and full basement bar, your entertaining options are countless!
Location
State MN
County Washington
Zoning Residential-Single Family
Rooms
Family Room Other, Play Area
Basement Drain Tiled, Egress Window(s), Finished, Full, Concrete, Storage Space, Sump Pump
Dining Room Breakfast Area, Eat In Kitchen, Informal Dining Room, Kitchen/Dining Room, Living/Dining Room
Interior
Heating Forced Air, Fireplace(s)
Cooling Central Air
Fireplaces Number 2
Fireplaces Type Family Room, Gas, Living Room
Fireplace Yes
Appliance Dishwasher, Disposal, Dryer, Electronic Air Filter, Exhaust Fan, Humidifier, Gas Water Heater, Water Filtration System, Water Osmosis System, Microwave, Range, Refrigerator, Wall Oven, Washer, Water Softener Owned
Exterior
Garage Attached Garage, Asphalt, Garage Door Opener, Insulated Garage
Garage Spaces 2.0
Pool Shared
Roof Type Age Over 8 Years,Asphalt
Parking Type Attached Garage, Asphalt, Garage Door Opener, Insulated Garage
Building
Lot Description Tree Coverage - Light
Story One
Foundation 1766
Sewer City Sewer/Connected
Water City Water/Connected
Level or Stories One
Structure Type Brick/Stone,Shake Siding,Vinyl Siding
New Construction false
Schools
School District South Washington County
Others
HOA Fee Include Lawn Care,Other,Maintenance Grounds,Professional Mgmt,Trash,Shared Amenities,Lawn Care,Snow Removal
Restrictions Architecture Committee,Mandatory Owners Assoc,Other Covenants
Read Less Info
Want to know what your home might be worth? Contact us for a FREE valuation!

Amerivest Pro-Team
yourhome@amerivest.realestateOur team is ready to help you sell your home for the highest possible price ASAP
Get More Information

Real Estate Company







