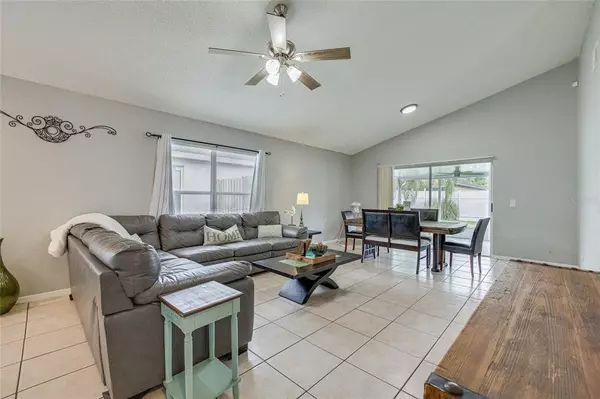$398,000
$399,900
0.5%For more information regarding the value of a property, please contact us for a free consultation.
3 Beds
2 Baths
1,702 SqFt
SOLD DATE : 09/16/2022
Key Details
Sold Price $398,000
Property Type Single Family Home
Sub Type Single Family Residence
Listing Status Sold
Purchase Type For Sale
Square Footage 1,702 sqft
Price per Sqft $233
Subdivision Winding Creek Unit 2
MLS Listing ID O6051488
Sold Date 09/16/22
Bedrooms 3
Full Baths 2
Construction Status Inspections
HOA Fees $14/ann
HOA Y/N Yes
Originating Board Stellar MLS
Year Built 1993
Annual Tax Amount $3,510
Lot Size 5,662 Sqft
Acres 0.13
Property Description
A beautifully refreshed 3 bedroom 2 bath spacious home located in the Winding Creek Community in East Orlando just minutes away from 417, 408, and numerous shopping and dining locations around Waterford Lakes and UCF! This home is great for privacy and space with an open layout and the master and guest bedrooms on the other side of the house. Entertain with a massive living room and dining space looking out into a beautiful porch and fenced backyard. The kitchen boasts newer appliances with a low-profile microwave over the electric stove to maximize space along with plenty of cabinet and pantry space! Enjoy your meals in the eat-in area right next to the kitchen or relax in the den with plenty of natural light to bring the space alive. With the roof replaced in 2019, updates made to the bathrooms, wood flooring added to the bedrooms, and an A/C and furnace replacement in 2020, there is plenty to love in this cozy well-maintained home! Schedule your showing today!
Location
State FL
County Orange
Community Winding Creek Unit 2
Zoning R-2
Interior
Interior Features Ceiling Fans(s), High Ceilings, Kitchen/Family Room Combo, Master Bedroom Main Floor, Open Floorplan, Split Bedroom, Vaulted Ceiling(s), Walk-In Closet(s)
Heating Central, Electric
Cooling Central Air
Flooring Ceramic Tile, Wood
Fireplace false
Appliance Dishwasher, Microwave, Range, Refrigerator
Laundry Inside
Exterior
Exterior Feature Fence, Rain Gutters, Sidewalk, Sliding Doors
Parking Features Driveway, Garage Door Opener
Garage Spaces 2.0
Utilities Available Cable Available, Cable Connected, Electricity Available, Electricity Connected, Public, Street Lights, Underground Utilities
Roof Type Shingle
Porch Covered, Porch, Rear Porch, Screened
Attached Garage false
Garage true
Private Pool No
Building
Lot Description Cul-De-Sac, In County, Near Public Transit, Sidewalk, Paved
Entry Level One
Foundation Slab
Lot Size Range 0 to less than 1/4
Sewer Public Sewer
Water Public
Architectural Style Contemporary
Structure Type Block, Stucco
New Construction false
Construction Status Inspections
Schools
Elementary Schools Cypress Springs Elem
Middle Schools Legacy Middle
High Schools University High
Others
Pets Allowed Yes
Senior Community Yes
Ownership Fee Simple
Monthly Total Fees $14
Acceptable Financing Cash, Conventional, FHA, VA Loan
Membership Fee Required Required
Listing Terms Cash, Conventional, FHA, VA Loan
Special Listing Condition None
Read Less Info
Want to know what your home might be worth? Contact us for a FREE valuation!

Amerivest Pro-Team
yourhome@amerivest.realestateOur team is ready to help you sell your home for the highest possible price ASAP

© 2025 My Florida Regional MLS DBA Stellar MLS. All Rights Reserved.
Bought with HOMESMART








