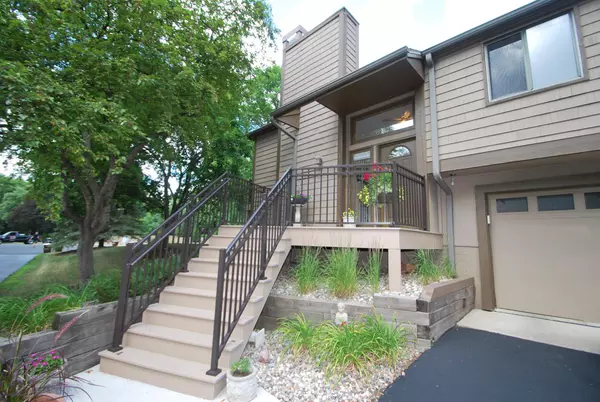$294,900
$294,900
For more information regarding the value of a property, please contact us for a free consultation.
2 Beds
2 Baths
1,359 SqFt
SOLD DATE : 09/19/2022
Key Details
Sold Price $294,900
Property Type Townhouse
Sub Type Townhouse Quad/4 Corners
Listing Status Sold
Purchase Type For Sale
Square Footage 1,359 sqft
Price per Sqft $216
Subdivision Northmark 3Rd Add
MLS Listing ID 6235818
Sold Date 09/19/22
Bedrooms 2
Full Baths 1
Three Quarter Bath 1
HOA Fees $272/mo
Year Built 1982
Annual Tax Amount $2,309
Tax Year 2021
Contingent None
Lot Size 871 Sqft
Acres 0.02
Lot Dimensions 25x43
Property Description
Say location THREE times! So quiet yet so close to all of the action in EP! This well maintained and updated townhouse is move in ready. There has been great attention to detail with the granite, marble flooring and tile updates throughout the kitchen and bathrooms. It has a great lay out for entertaining and enjoy the outdoors from the deck off of your living/dining area or the lower level patio. The home is also part of the Preserve Association with pools, a community room, tennis/pickleball courts and more. AHS buyer warranty included. Take a look today! (No sign on property)
Location
State MN
County Hennepin
Zoning Residential-Multi-Family
Rooms
Family Room Club House
Basement Finished, Full, Walkout
Dining Room Living/Dining Room
Interior
Heating Forced Air
Cooling Central Air
Fireplaces Number 1
Fireplaces Type Family Room, Wood Burning
Fireplace Yes
Appliance Dishwasher, Dryer, Gas Water Heater, Microwave, Range, Refrigerator, Washer
Exterior
Garage Asphalt, Tuckunder Garage
Garage Spaces 2.0
Pool Outdoor Pool, Shared
Roof Type Asphalt
Parking Type Asphalt, Tuckunder Garage
Building
Lot Description Zero Lot Line
Story Split Entry (Bi-Level)
Foundation 943
Sewer City Sewer/Connected
Water City Water/Connected
Level or Stories Split Entry (Bi-Level)
Structure Type Cedar,Shake Siding,Wood Siding
New Construction false
Schools
School District Eden Prairie
Others
HOA Fee Include Maintenance Structure,Maintenance Grounds,Professional Mgmt,Trash,Lawn Care
Restrictions Architecture Committee,Mandatory Owners Assoc,Pets - Breed Restriction,Pets - Cats Allowed,Pets - Dogs Allowed,Pets - Number Limit,Pets - Weight/Height Limit,Rental Restrictions May Apply
Read Less Info
Want to know what your home might be worth? Contact us for a FREE valuation!

Amerivest Pro-Team
yourhome@amerivest.realestateOur team is ready to help you sell your home for the highest possible price ASAP
Get More Information

Real Estate Company







