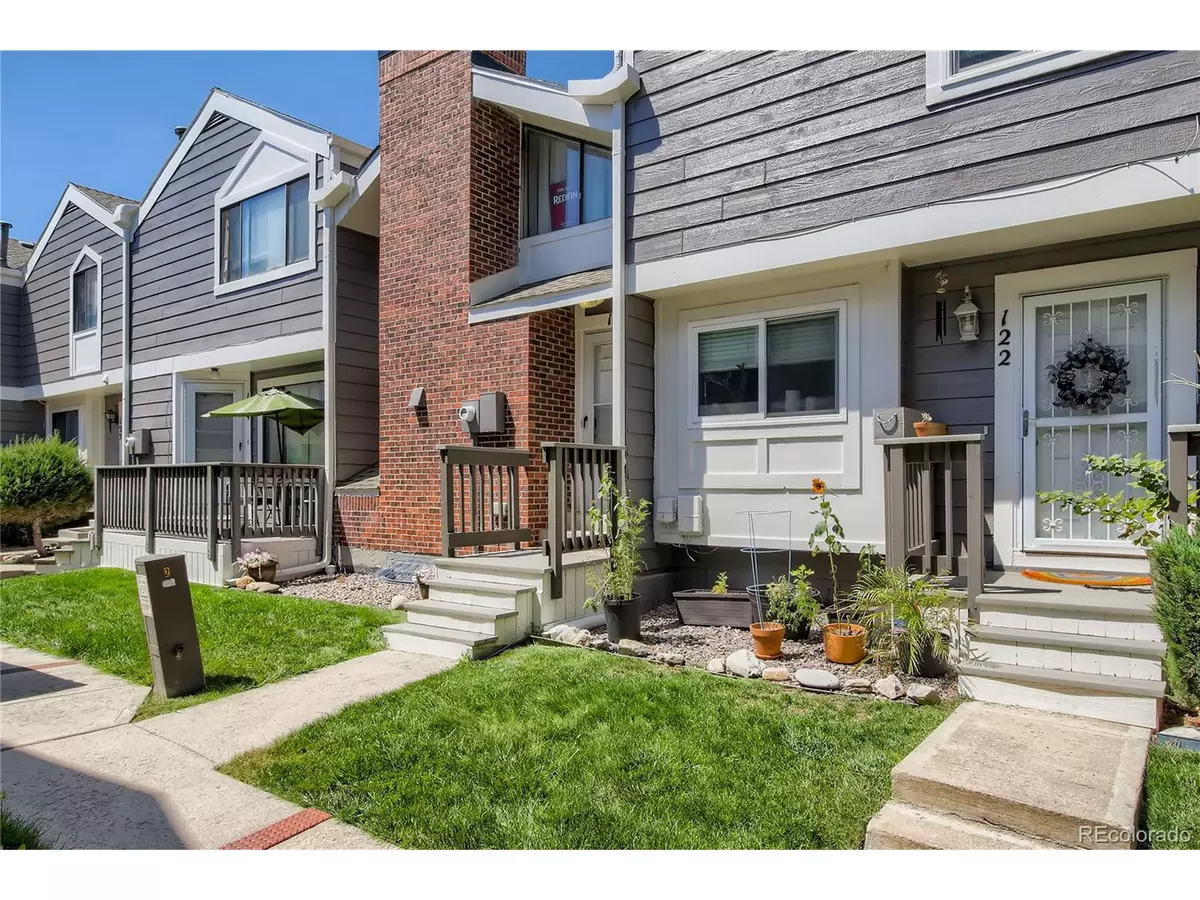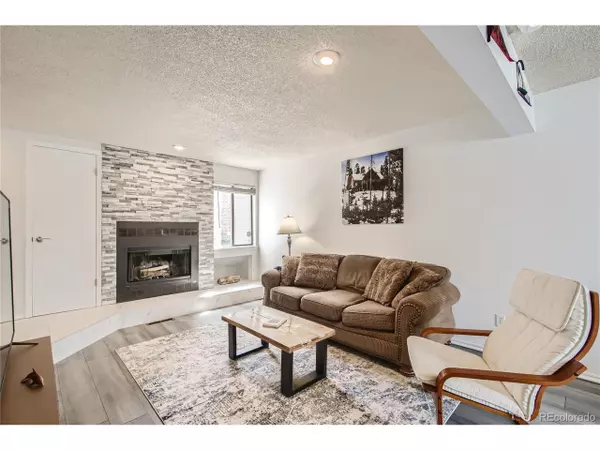$330,000
$310,000
6.5%For more information regarding the value of a property, please contact us for a free consultation.
1 Bed
1 Bath
764 SqFt
SOLD DATE : 09/19/2022
Key Details
Sold Price $330,000
Property Type Townhouse
Sub Type Attached Dwelling
Listing Status Sold
Purchase Type For Sale
Square Footage 764 sqft
Subdivision Lake Arbor Fairways
MLS Listing ID 1695326
Sold Date 09/19/22
Bedrooms 1
Full Baths 1
HOA Fees $315/mo
HOA Y/N true
Abv Grd Liv Area 764
Originating Board REcolorado
Year Built 1983
Annual Tax Amount $1,617
Property Description
Enjoy a low-maintenance townhome lifestyle with golf course views in the Lake Arbor Fairways neighborhood of Arvada! The main level welcomes you into the sunny and bright open floor plan living space that features a cozy wood-burning fireplace with a stone surround. The dining space flows into the completely upgraded kitchen that boasts granite countertops and stainless steel appliances. Enjoy walk-out access to the private balcony which is the perfect place to relax with a cold drink. Enjoy everyday convenience with the attached 1-car garage and an additional reserved parking space in the parking lot. The primary retreat takes up the entire second floor and features an en-suite bathroom. Additional loft space in the primary bedroom makes for a reading nook, office, or hobby area and was opened up to maximize space making this unit larger in square feet than listed! Great community amenities include a pool and tennis courts! This fantastic central location offers quick access to shopping, dining, and outdoor recreation!
Location
State CO
County Jefferson
Community Tennis Court(S), Pool
Area Metro Denver
Direction Head north on Wadsworth Blvd toward Fire Ln. Turn right onto W Pomona Dr. Turn left onto Quay Dr. Turn left onto W 84th Way. Turn right. Destination will be on the right.
Rooms
Primary Bedroom Level Upper
Master Bedroom 15x21
Interior
Interior Features Open Floorplan
Heating Forced Air
Cooling Central Air, Ceiling Fan(s)
Fireplaces Type Living Room, Single Fireplace
Fireplace true
Window Features Window Coverings
Appliance Dishwasher, Refrigerator, Washer, Dryer, Microwave, Disposal
Exterior
Exterior Feature Balcony
Garage Spaces 1.0
Community Features Tennis Court(s), Pool
Utilities Available Electricity Available, Cable Available
Roof Type Composition
Porch Deck
Building
Lot Description On Golf Course
Story 2
Sewer City Sewer, Public Sewer
Water City Water
Level or Stories Two
Structure Type Wood/Frame
New Construction false
Schools
Elementary Schools Little
Middle Schools Moore
High Schools Pomona
School District Jefferson County R-1
Others
HOA Fee Include Trash,Snow Removal,Maintenance Structure,Water/Sewer
Senior Community false
SqFt Source Assessor
Special Listing Condition Private Owner
Read Less Info
Want to know what your home might be worth? Contact us for a FREE valuation!

Amerivest Pro-Team
yourhome@amerivest.realestateOur team is ready to help you sell your home for the highest possible price ASAP









