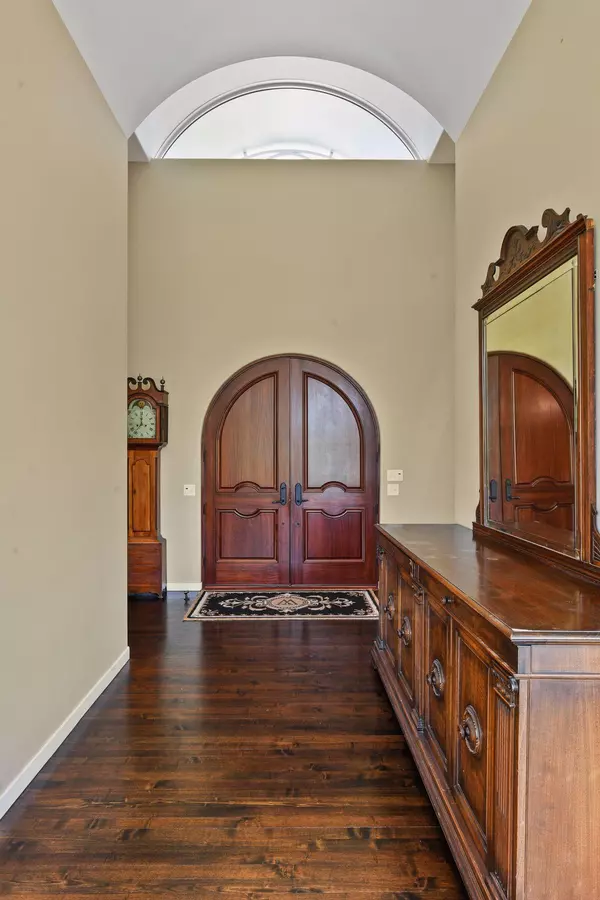$1,299,000
$1,350,000
3.8%For more information regarding the value of a property, please contact us for a free consultation.
4 Beds
5 Baths
5,341 SqFt
SOLD DATE : 09/08/2022
Key Details
Sold Price $1,299,000
Property Type Single Family Home
Sub Type Single Family Residence
Listing Status Sold
Purchase Type For Sale
Square Footage 5,341 sqft
Price per Sqft $243
Subdivision Bearpath 5Th Add
MLS Listing ID 6245069
Sold Date 09/08/22
Bedrooms 4
Full Baths 3
Half Baths 1
Three Quarter Bath 1
HOA Fees $275/mo
Year Built 1999
Annual Tax Amount $14,123
Tax Year 2022
Contingent None
Lot Size 0.490 Acres
Acres 0.49
Lot Dimensions 106x200x106x200
Property Description
Beautiful Keith Waters home on a very special Bearpath Golf & Country club lot. Gated community with 24/7 guard. Located on the 16th fairway, pondside with views of Lake Riley. Shows like new. Wonderful 1 level living with an upper ensuite for nanny/teens/guests! Lovely golf course views thru walls of windows. Main suite is very generous & special with fireplace and in a wing of its own... amazing closet! Main level also includes a very nice updated stainless kitchen, hearth room, sunroom and 4 season porch. Great spaces for entertaining & family. A terrific mudroom, laundry room & powder room nearby. Loads of built ins for storage. Lower level has 2 bedrooms, 2 baths, family room, billiard area, wet bar, office and exercise room. Mechanicals are very strong with new furnaces, water heaters, water softener, and roof. Fresh paints & move in ready. Also a 3.5 car garage with separate golf cart entrance. Furniture & pool table not included, please exclude green silk drape in owner's bath.
Location
State MN
County Hennepin
Zoning Residential-Single Family
Body of Water Riley
Rooms
Basement Drain Tiled, Finished, Full, Sump Pump, Walkout
Dining Room Breakfast Bar, Breakfast Area, Eat In Kitchen, Informal Dining Room, Separate/Formal Dining Room
Interior
Heating Forced Air, Fireplace(s)
Cooling Central Air
Fireplaces Number 4
Fireplaces Type Family Room, Gas, Living Room, Primary Bedroom, Other
Fireplace Yes
Appliance Air-To-Air Exchanger, Dishwasher, Disposal, Dryer, Exhaust Fan, Gas Water Heater, Microwave, Range, Refrigerator, Washer, Water Softener Owned
Exterior
Garage Attached Garage, Concrete, Floor Drain, Garage Door Opener, Insulated Garage
Garage Spaces 3.0
Waterfront false
Waterfront Description Lake View
View Golf Course
Roof Type Age 8 Years or Less,Asphalt,Pitched
Parking Type Attached Garage, Concrete, Floor Drain, Garage Door Opener, Insulated Garage
Building
Lot Description Irregular Lot, On Golf Course, Tree Coverage - Medium
Story One
Foundation 2355
Sewer City Sewer/Connected
Water City Water/Connected
Level or Stories One
Structure Type Brick/Stone,Shake Siding,Wood Siding
New Construction false
Schools
School District Eden Prairie
Others
HOA Fee Include Controlled Access,Professional Mgmt,Trash,Security
Restrictions Pets - Cats Allowed,Pets - Dogs Allowed,Pets - Number Limit
Read Less Info
Want to know what your home might be worth? Contact us for a FREE valuation!

Amerivest Pro-Team
yourhome@amerivest.realestateOur team is ready to help you sell your home for the highest possible price ASAP
Get More Information

Real Estate Company







