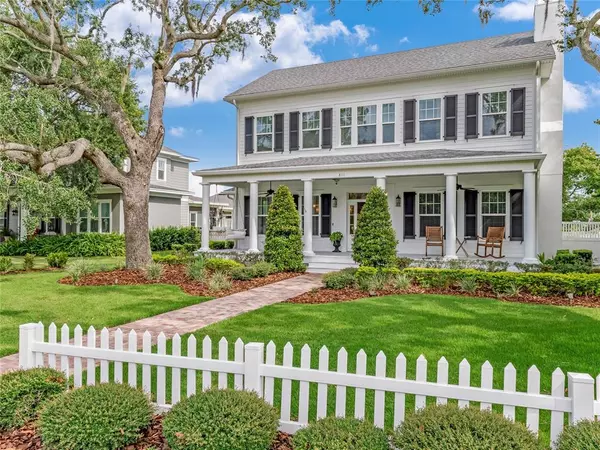$1,725,000
$1,750,000
1.4%For more information regarding the value of a property, please contact us for a free consultation.
4 Beds
5 Baths
5,002 SqFt
SOLD DATE : 09/12/2022
Key Details
Sold Price $1,725,000
Property Type Single Family Home
Sub Type Single Family Residence
Listing Status Sold
Purchase Type For Sale
Square Footage 5,002 sqft
Price per Sqft $344
Subdivision Oakland Park
MLS Listing ID O6048701
Sold Date 09/12/22
Bedrooms 4
Full Baths 4
Half Baths 1
Construction Status Financing,Inspections
HOA Fees $177/qua
HOA Y/N Yes
Originating Board Stellar MLS
Year Built 2017
Annual Tax Amount $7,260
Lot Size 0.370 Acres
Acres 0.37
Property Description
Spectacular Oakland Park Custom Estate Home! Welcome to 811 Civitas Way. Beautifully located in Winter Garden, Florida, this immaculate home is the one you've been searching for. Situated overlooking a beautiful park. Located within the golf cart district, this home has easy access to Historic Downtown Winter Garden, Plant Street Market and the West Orange Trail. This is one of THE ONLY HOMES in Oakland Park with a spacious fenced lot with a legit front yard, side/backyard and great space for parking plus 3 car garage with EV charging setup! Whole home generator by Generac. How about a family movie night in the home theatre? Connected to the home theatre is a AMAZING custom bar for drinks and snacks before the movie begins. Features within the home include laminate flooring, shiplap, custom built-ins, custom trim and baseboards, wood beams and SO MUCH MORE! You do not want to miss out on this one-of-a-kind custom J&J built home. Oakland Park is a certified green community w/2 community pools and multiple parks situated in the heart of Winter Garden, w/the West Orange Trail passing through, just waiting for you to take a bike ride or leisurely walk to all charming downtown Winter Garden has to offer from restaurants & shops to a brewery & the finest farmers market in America. Make it yours today! PS don't forget your golf cart!
Location
State FL
County Orange
Community Oakland Park
Zoning PUD
Rooms
Other Rooms Bonus Room, Den/Library/Office, Family Room, Florida Room, Formal Dining Room Separate, Inside Utility, Loft, Media Room
Interior
Interior Features Built-in Features, Ceiling Fans(s), Crown Molding, Eat-in Kitchen, High Ceilings, Kitchen/Family Room Combo, Master Bedroom Upstairs, Open Floorplan, Split Bedroom, Stone Counters, Walk-In Closet(s), Wet Bar, Window Treatments
Heating Central
Cooling Central Air
Flooring Carpet, Laminate, Tile
Fireplaces Type Other
Furnishings Negotiable
Fireplace true
Appliance Cooktop, Dishwasher, Disposal, Gas Water Heater, Microwave, Refrigerator, Tankless Water Heater
Exterior
Exterior Feature Fence, Other, Sidewalk
Garage Spaces 3.0
Utilities Available BB/HS Internet Available, Electricity Connected
Roof Type Shingle
Attached Garage true
Garage true
Private Pool No
Building
Lot Description Corner Lot, Sidewalk, Paved
Entry Level Two
Foundation Slab
Lot Size Range 1/4 to less than 1/2
Sewer Public Sewer
Water Public
Structure Type Wood Siding
New Construction false
Construction Status Financing,Inspections
Schools
Elementary Schools Tildenville Elem
Middle Schools Lakeview Middle
High Schools West Orange High
Others
Pets Allowed Yes
Senior Community No
Ownership Fee Simple
Monthly Total Fees $177
Acceptable Financing Cash, Conventional
Membership Fee Required Required
Listing Terms Cash, Conventional
Special Listing Condition None
Read Less Info
Want to know what your home might be worth? Contact us for a FREE valuation!

Amerivest Pro-Team
yourhome@amerivest.realestateOur team is ready to help you sell your home for the highest possible price ASAP

© 2024 My Florida Regional MLS DBA Stellar MLS. All Rights Reserved.
Bought with COLDWELL BANKER REALTY








