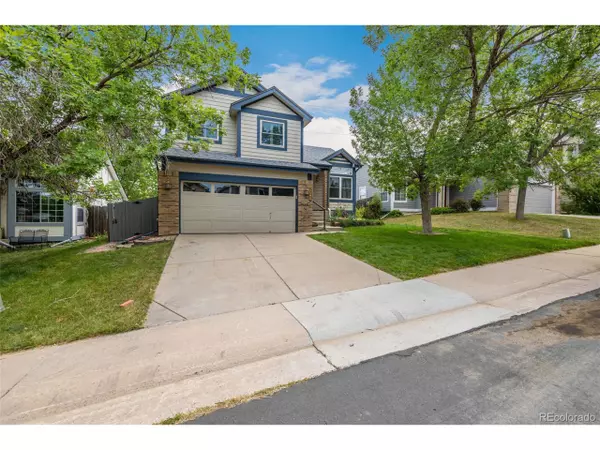$565,000
$569,900
0.9%For more information regarding the value of a property, please contact us for a free consultation.
4 Beds
3 Baths
2,062 SqFt
SOLD DATE : 09/09/2022
Key Details
Sold Price $565,000
Property Type Single Family Home
Sub Type Residential-Detached
Listing Status Sold
Purchase Type For Sale
Square Footage 2,062 sqft
Subdivision Roxborough Village
MLS Listing ID 2721870
Sold Date 09/09/22
Bedrooms 4
Full Baths 2
Half Baths 1
HOA Y/N false
Abv Grd Liv Area 1,616
Originating Board REcolorado
Year Built 1991
Annual Tax Amount $2,979
Lot Size 4,791 Sqft
Acres 0.11
Property Description
Buyers, get a $5,000.00 Seller credit towards closing costs or rate buy-down on this updated, move-in ready gem, backing to open space. This well-maintained beauty features spacious living areas, vaulted ceilings, abundant natural light, and carpet in all the right places. The main level entry gives way to a pleasantly sized living room and an updated kitchen with eat-in dining area. The kitchen showcases warm shaker-style cabinets, plenty of cabinet and pantry storage, an island, and gorgeous hardwood floors. The lower level family room makes the gas fireplace with brick accents its centerpiece and includes access to the laundry, powder bath, and the lovely backyard. Up from the main level are the primary and guest bedrooms. The primary bedroom is a welcome retreat at day's end. It has a walk-in closet with built-in organizers, an en-suite bath, and views to the open space behind. Both guest bedrooms are nice sized and have easy access to the guest bath. Downstairs, the fully carpeted basement with egress window can easily serve as a 4th bedroom, or be used as a home office for those needing work-from-home space, or even a game/entertainment area. And there's rough-in plumbing if you want to add a bath. And, if that's not enough, move the party to the delightful backyard which offers an extended covered patio, shade sails, lush greenery, and views of the quiet open space behind. If you like saving BIG on utilities the owned solar system has you covered with incredible savings on your electric bills! The last 12 mos average is $37 a month! Ask your agent for a copy. Plus there's a two car garage and sprinklers front and back. And did I mention there's no HOA? You do you without annoying HOA interference or approvals! Amazing location in the Roxborough community. It's only minutes to Safeway, Starbucks, the Roxborough Library, dining, banking, and more. Don't miss this one-of-a-kind value. Call and schedule your private showing today!
Location
State CO
County Douglas
Area Metro Denver
Zoning PDU
Direction Head south on N Rampart Range Rd, Turn right onto Village Cir W, Turn left onto Ellison Pl, Turn right onto Halleys Dr. Property will be on the right.
Rooms
Primary Bedroom Level Upper
Master Bedroom 17x10
Bedroom 2 Upper
Bedroom 3 Upper
Bedroom 4 Basement
Interior
Interior Features Eat-in Kitchen, Cathedral/Vaulted Ceilings, Pantry, Walk-In Closet(s), Kitchen Island
Heating Forced Air
Cooling Central Air, Ceiling Fan(s)
Fireplaces Type Gas Logs Included, Family/Recreation Room Fireplace, Single Fireplace
Fireplace true
Window Features Double Pane Windows
Appliance Dishwasher, Refrigerator, Microwave, Disposal
Laundry Lower Level
Exterior
Garage Spaces 2.0
Fence Fenced
Utilities Available Electricity Available
Waterfront false
Roof Type Composition
Street Surface Paved
Handicap Access Level Lot
Porch Patio
Building
Lot Description Gutters, Lawn Sprinkler System, Level, Abuts Public Open Space
Faces North
Story 3
Foundation Slab
Sewer City Sewer, Public Sewer
Water City Water
Level or Stories Tri-Level
Structure Type Wood/Frame,Brick/Brick Veneer,Wood Siding
New Construction false
Schools
Elementary Schools Roxborough
Middle Schools Ranch View
High Schools Thunderridge
School District Douglas Re-1
Others
Senior Community false
SqFt Source Assessor
Special Listing Condition Private Owner
Read Less Info
Want to know what your home might be worth? Contact us for a FREE valuation!

Amerivest Pro-Team
yourhome@amerivest.realestateOur team is ready to help you sell your home for the highest possible price ASAP

Bought with KELLER WILLIAMS AVENUES REALTY
Get More Information

Real Estate Company







