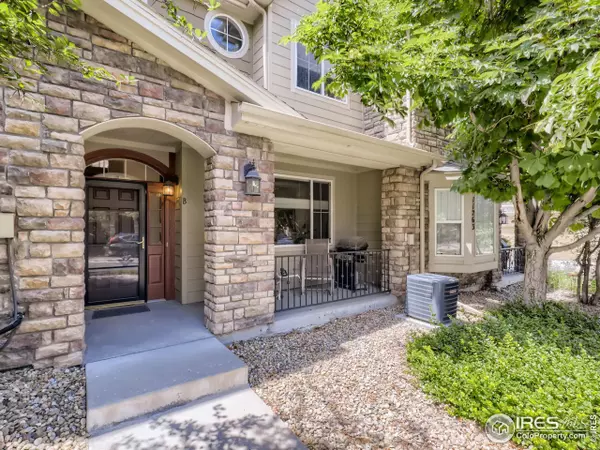$440,000
$449,900
2.2%For more information regarding the value of a property, please contact us for a free consultation.
2 Beds
3 Baths
1,531 SqFt
SOLD DATE : 09/09/2022
Key Details
Sold Price $440,000
Property Type Townhouse
Sub Type Attached Dwelling
Listing Status Sold
Purchase Type For Sale
Square Footage 1,531 sqft
Subdivision Highlands At Westbury
MLS Listing ID 972490
Sold Date 09/09/22
Style Contemporary/Modern
Bedrooms 2
Full Baths 2
Half Baths 1
HOA Fees $350/mo
HOA Y/N true
Abv Grd Liv Area 1,531
Originating Board IRES MLS
Year Built 2005
Annual Tax Amount $2,506
Lot Size 1,306 Sqft
Acres 0.03
Property Description
Immaculate townhome nestled in the Highlands at Westbury community. As you enter the home from the charming front porch you will be welcomed to the light-filled open floor plan providing plenty of room to gather and entertain. The main floor features beautiful wood-like flooring, new trim, a cozy gas fireplace, a powder room, and a dining area with conveniant access to the oversized 2 car attached garage. The kitchen offers an abundance of cabinets and beautiful stainless steel appliances. Upstairs you will find two bedrooms and a laundry area. The primary suite boasts vaulted ceilings and a flex space for relaxing or setting up as an office. The primary bathroom features a 5-piece piece bath with a soaker tub, a walk-in closet, dual sink vanity, and a glass shower enclosure. The second bedroom provides a walk-in closet as well as a shared secondary bathroom. Enjoy hosting family and friends at the community pool, park, tennis, and clubhouse. Just a short walk to the Northwest Open Space, I25, restaurants, and many amenities. It's the perfect spot to call home!
Location
State CO
County Adams
Community Clubhouse, Tennis Court(S), Pool, Park
Area Metro Denver
Zoning PUD
Direction FROM 120TH AVE & PECOS TO 113TH AVE, E TO OSAGE CIRCLE.
Rooms
Basement None
Primary Bedroom Level Upper
Master Bedroom 24x19
Bedroom 2 Upper 15x12
Dining Room Laminate Floor
Kitchen Laminate Floor
Interior
Interior Features High Speed Internet, Eat-in Kitchen, Separate Dining Room, Cathedral/Vaulted Ceilings, Open Floorplan, Pantry, Walk-In Closet(s), 9ft+ Ceilings
Heating Forced Air
Cooling Central Air, Ceiling Fan(s)
Fireplaces Type Living Room
Fireplace true
Window Features Window Coverings,Double Pane Windows
Appliance Electric Range/Oven, Dishwasher, Refrigerator, Washer, Dryer, Microwave, Disposal
Laundry Washer/Dryer Hookups, Upper Level
Exterior
Garage Spaces 2.0
Community Features Clubhouse, Tennis Court(s), Pool, Park
Utilities Available Natural Gas Available, Electricity Available, Cable Available
Waterfront false
Roof Type Composition
Street Surface Paved,Asphalt
Porch Patio
Building
Lot Description Curbs, Gutters, Sidewalks, Level
Story 2
Sewer City Sewer
Water City Water, Northglenn Utility
Level or Stories Two
Structure Type Wood/Frame,Stone,Composition Siding
New Construction false
Schools
Elementary Schools Cotton Creek
Middle Schools Silver Hills
High Schools Northglenn
School District Adams Co. Dist 12
Others
HOA Fee Include Common Amenities,Trash,Snow Removal,Maintenance Grounds,Management,Utilities,Maintenance Structure,Water/Sewer,Hazard Insurance
Senior Community false
Tax ID R0154872
SqFt Source Assessor
Special Listing Condition Private Owner
Read Less Info
Want to know what your home might be worth? Contact us for a FREE valuation!

Amerivest Pro-Team
yourhome@amerivest.realestateOur team is ready to help you sell your home for the highest possible price ASAP

Bought with CO-OP Non-IRES
Get More Information

Real Estate Company







