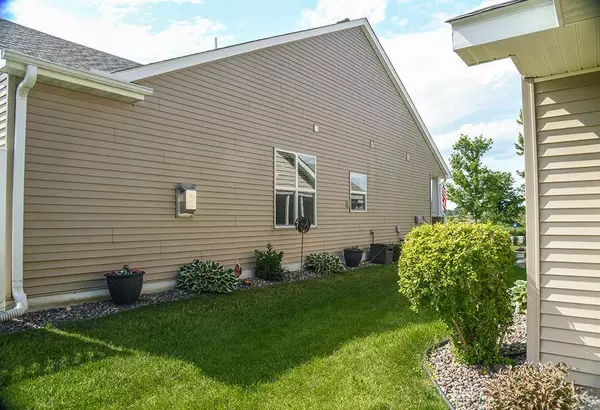$318,000
$316,500
0.5%For more information regarding the value of a property, please contact us for a free consultation.
2 Beds
2 Baths
1,716 SqFt
SOLD DATE : 09/01/2022
Key Details
Sold Price $318,000
Property Type Townhouse
Sub Type Townhouse Side x Side
Listing Status Sold
Purchase Type For Sale
Square Footage 1,716 sqft
Price per Sqft $185
Subdivision Kittredge Crossings 3Rd Add
MLS Listing ID 6228950
Sold Date 09/01/22
Bedrooms 2
Full Baths 1
Three Quarter Bath 1
HOA Fees $300/mo
Year Built 2016
Annual Tax Amount $3,244
Tax Year 2021
Contingent None
Lot Size 3,484 Sqft
Acres 0.08
Lot Dimensions 37x94x37x94
Property Description
Wonderful, well maintained side by side townhome in a great community. Wet lands right across the street with lots of wild life to watch from the front porch. Home has granite countertops, Stainless appliances along with a large master bedroom and bath, epoxy floor in garage, fireplace and a sun room. It has extra wide interior doors 36” and the hall ways are wide. Very nice floor plan which is easy to move around in. Patio out back to sit back on. High efficiency furnace. This is one of the nicest homes in the community. Come see it, you will fall in love with its style, cleanliness, and design.
Location
State MN
County Wright
Zoning Residential-Single Family
Rooms
Basement None
Dining Room Informal Dining Room, Kitchen/Dining Room
Interior
Heating Forced Air
Cooling Central Air
Fireplaces Number 1
Fireplaces Type Family Room, Gas
Fireplace Yes
Appliance Dishwasher, Disposal, Dryer, Humidifier, Microwave, Range, Refrigerator, Washer, Water Softener Owned
Exterior
Garage Attached Garage, Asphalt, Garage Door Opener
Garage Spaces 2.0
Fence None
Pool None
Parking Type Attached Garage, Asphalt, Garage Door Opener
Building
Story One
Foundation 1716
Sewer City Sewer/Connected
Water City Water/Connected
Level or Stories One
Structure Type Vinyl Siding
New Construction false
Schools
School District Elk River
Others
HOA Fee Include Maintenance Structure,Lawn Care,Other,Maintenance Grounds,Trash,Lawn Care
Restrictions Mandatory Owners Assoc,Rentals not Permitted,Pets - Cats Allowed,Pets - Dogs Allowed,Pets - Number Limit,Seniors - 55+
Read Less Info
Want to know what your home might be worth? Contact us for a FREE valuation!

Amerivest Pro-Team
yourhome@amerivest.realestateOur team is ready to help you sell your home for the highest possible price ASAP
Get More Information

Real Estate Company







