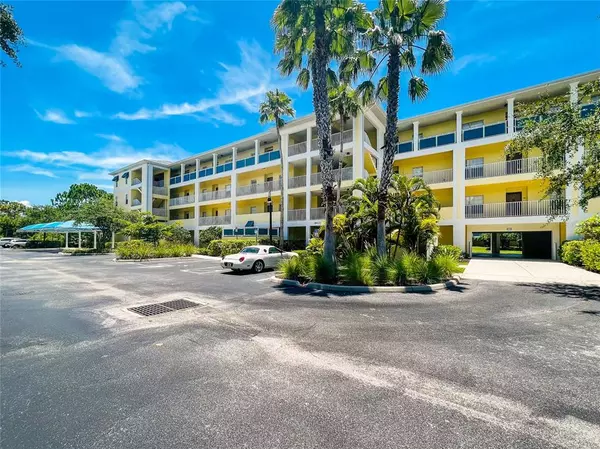$280,000
$295,000
5.1%For more information regarding the value of a property, please contact us for a free consultation.
2 Beds
2 Baths
903 SqFt
SOLD DATE : 09/02/2022
Key Details
Sold Price $280,000
Property Type Condo
Sub Type Condominium
Listing Status Sold
Purchase Type For Sale
Square Footage 903 sqft
Price per Sqft $310
Subdivision Cape Haze Residence A 11/13
MLS Listing ID D6126531
Sold Date 09/02/22
Bedrooms 2
Full Baths 2
Condo Fees $1,695
Construction Status Inspections
HOA Y/N No
Originating Board Stellar MLS
Year Built 2007
Annual Tax Amount $2,852
Lot Size 1,306 Sqft
Acres 0.03
Property Description
Luxury Coastal Lifestyle beckons with this Turnkey-Furnished condo at Cape Haze Resort! You will be impressed the moment you enter this end unit condo with its light and bright decor and tranquil pond views from your lanai. Once you step inside this unit you will find there is plenty of entertaining space with the open floor plan and easy-care luxury vinyl flooring throughout the main living areas. The kitchen has been well thought out with its solid wood cabinetry, granite countertops, a raised breakfast bar area and a large window allowing plenty of natural light into the space. The living and dining area, with upgraded lighting fixtures, welcomes you in and the wall of sliders expands the space onto the beautifully tiled screened lanai for even more entertaining space.
You will enjoy retiring to your master bedroom that offers a convenient walk-in closet and a large window that overlooks the pond. The ensuite master bathroom has been updated with granite countertops, wood cabinetry, linen closet and walk-in shower. The guest bedroom also offers an oversized window for natural light, luxury vinyl flooring and an upgraded ceiling fan. The second bathroom is easily accessed from both the guest bedroom and the living areas and features a shower/tub combination, solid wood cabinetry and granite countertops.
This gated complex also offers many conveniences that will make living here exceptionally easier with elevator access, assigned parking under your own covered carport, in-unit washer/dryer, and a ground floor storage unit.
Cape Haze Resort provides a wide variety of amenities to please everyone including a beautiful tropical inspired swimming pool and spa area with paver deck, a clubhouse with kitchen, outdoor grilling station, state-of-the-art fitness center, a putting green and plenty of “courts” for fun and excitement with your neighbors including: tennis courts, sandy volleyball court, basketball court, bocce and pickle ball courts. You will never run out of things to do at this complex but when it comes time to explore the area, you will find the convenience of Boca Grande, Don Pedro Island State Park and a multitude of Beaches only a few minutes away. Don’t let this opportunity pass you by, schedule a showing today!
Location
State FL
County Charlotte
Community Cape Haze Residence A 11/13
Zoning RMF12
Rooms
Other Rooms Great Room
Interior
Interior Features Ceiling Fans(s), Eat-in Kitchen, Stone Counters, Thermostat, Walk-In Closet(s), Window Treatments
Heating Central, Electric
Cooling Central Air
Flooring Laminate, Tile
Furnishings Turnkey
Fireplace false
Appliance Dishwasher, Dryer, Microwave, Range, Refrigerator, Washer
Laundry Inside, Laundry Closet
Exterior
Exterior Feature Balcony, Sliding Doors, Storage, Tennis Court(s)
Garage Assigned, Boat, Covered, Guest
Pool Gunite, Heated, In Ground
Community Features Buyer Approval Required, Community Mailbox, Fitness Center, Gated, Pool, Sidewalks, Tennis Courts
Utilities Available BB/HS Internet Available, Cable Available, Electricity Available, Electricity Connected, Public, Sewer Available, Sewer Connected, Water Available, Water Connected
Amenities Available Clubhouse, Elevator(s), Fitness Center, Gated, Pickleball Court(s), Pool, Recreation Facilities, Spa/Hot Tub, Storage, Tennis Court(s)
Waterfront false
View Y/N 1
View Trees/Woods, Water
Roof Type Shingle
Parking Type Assigned, Boat, Covered, Guest
Garage false
Private Pool No
Building
Lot Description Near Golf Course, Near Marina, Paved, Private
Story 4
Entry Level One
Foundation Slab
Lot Size Range 0 to less than 1/4
Sewer Public Sewer
Water Public
Structure Type Block, Stucco
New Construction false
Construction Status Inspections
Schools
Elementary Schools Vineland Elementary
Middle Schools L.A. Ainger Middle
High Schools Lemon Bay High
Others
Pets Allowed Number Limit, Yes
HOA Fee Include Pool, Maintenance Structure, Maintenance Grounds, Management, Pest Control, Pool, Private Road, Recreational Facilities, Security, Trash
Senior Community No
Ownership Condominium
Monthly Total Fees $565
Acceptable Financing Cash, Conventional
Membership Fee Required None
Listing Terms Cash, Conventional
Num of Pet 2
Special Listing Condition None
Read Less Info
Want to know what your home might be worth? Contact us for a FREE valuation!

Amerivest 4k Pro-Team
yourhome@amerivest.realestateOur team is ready to help you sell your home for the highest possible price ASAP

© 2024 My Florida Regional MLS DBA Stellar MLS. All Rights Reserved.
Bought with KELLER WILLIAMS REALTY GOLD
Get More Information

Real Estate Company







