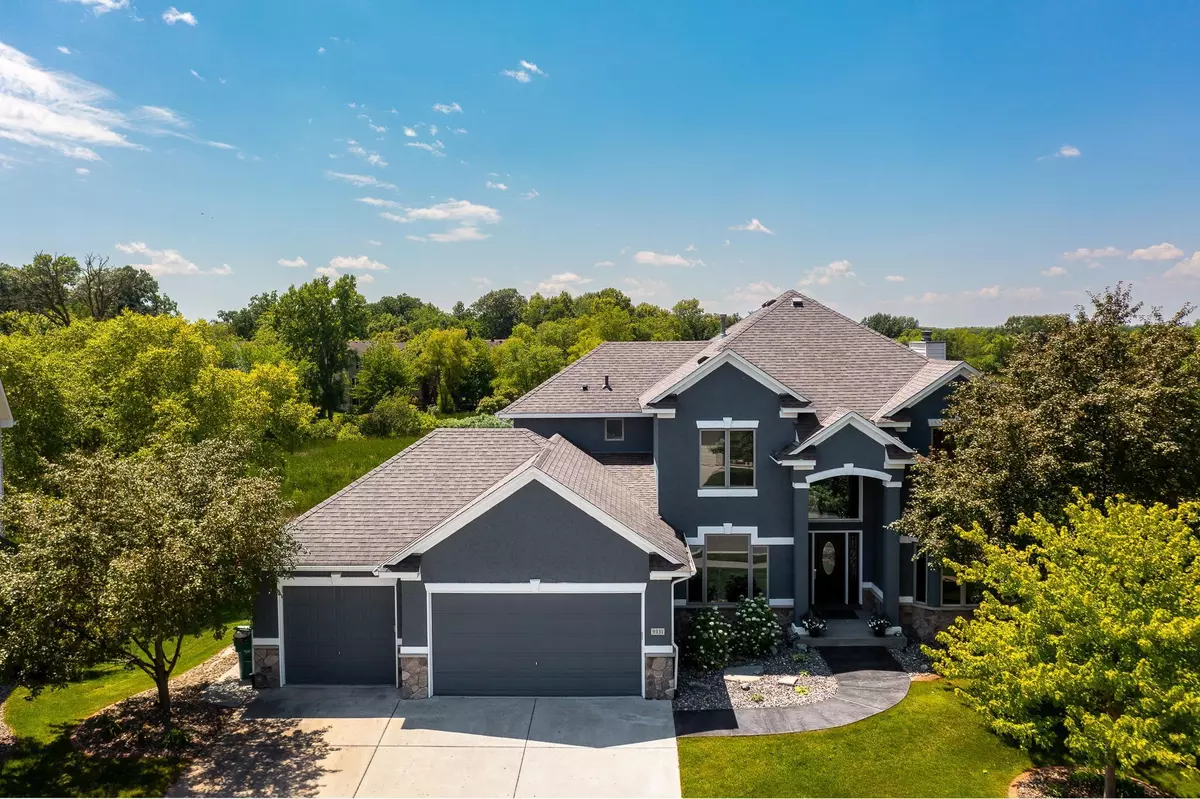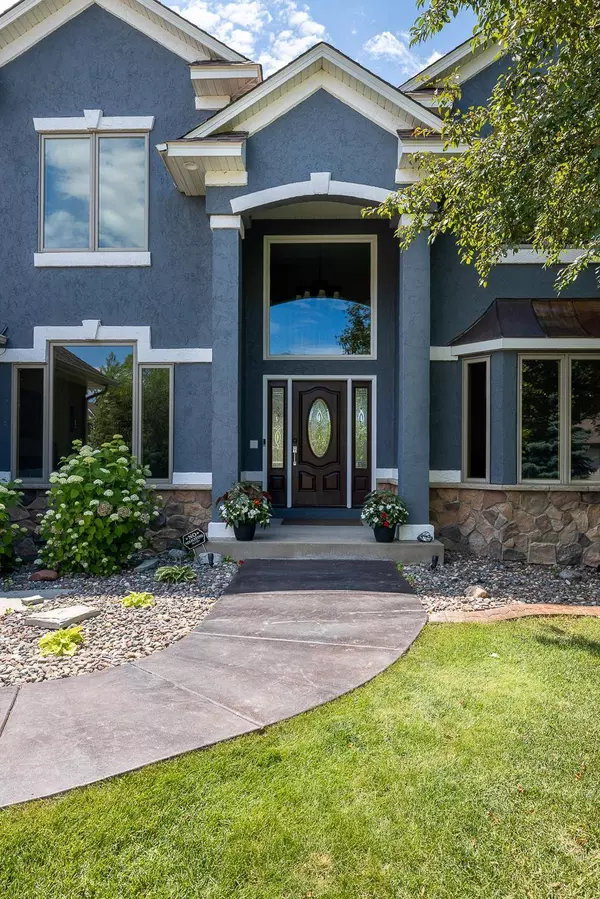$735,000
$749,999
2.0%For more information regarding the value of a property, please contact us for a free consultation.
4 Beds
4 Baths
4,030 SqFt
SOLD DATE : 08/31/2022
Key Details
Sold Price $735,000
Property Type Single Family Home
Sub Type Single Family Residence
Listing Status Sold
Purchase Type For Sale
Square Footage 4,030 sqft
Price per Sqft $182
Subdivision Gladstone 13Th Add
MLS Listing ID 6231401
Sold Date 08/31/22
Bedrooms 4
Full Baths 2
Half Baths 1
Three Quarter Bath 1
HOA Fees $25/ann
Year Built 1999
Annual Tax Amount $6,880
Tax Year 2022
Contingent None
Lot Size 0.500 Acres
Acres 0.5
Lot Dimensions Irregular
Property Description
Executive Designed 2 Story Home, Appointed with only the Finest!!!Here are just a few: Real Fireplace
main, Open floor plan, Solid Hardwood doors, floors and cabinets throughout; "Wirsbo" In-floor radiant
heat in garage, lower and main level and yes, the master bd rm bath room floor! Master includes his and
Her walk in closets, Massage Shower option with walk-in his and her shower, Extra Deep Tub, Hot water on
demand,Deluxe Kitchen Updates: Appliances perfect size island for snacking, Pantry,Lg Windows facing a nature preserve. In-ground
sprinklers,Beautiful Huge Private backyard, Nice landscape, Keneco reverse osmosis water system whole
home; Basement 9' ceiling; Theater room basement, Home Security Camera system, Home surge protection,
Central Vac, 3 of 4 bdr have walk in closets,Garage includes shelving, small hoist, Attic grid safety
system. Perfect garage for Minnesota!!!Maple Grove Schools 279 Top MN school!!
Location
State MN
County Hennepin
Zoning Residential-Single Family
Rooms
Basement Egress Window(s), Finished, Full, Other, Concrete, Storage Space, Sump Pump, Walkout
Dining Room Breakfast Bar, Eat In Kitchen, Kitchen/Dining Room, Separate/Formal Dining Room
Interior
Heating Fireplace(s), Radiant Floor
Cooling Central Air
Fireplaces Number 1
Fireplaces Type Family Room, Wood Burning
Fireplace Yes
Appliance Air-To-Air Exchanger, Central Vacuum, Cooktop, Dishwasher, Disposal, Dryer, Exhaust Fan, Humidifier, Gas Water Heater, Water Filtration System, Water Osmosis System, Indoor Grill, Microwave, Range, Refrigerator, Washer, Water Softener Owned
Exterior
Garage Attached Garage, Concrete, Floor Drain, Garage Door Opener, Heated Garage, Insulated Garage, Storage
Garage Spaces 3.0
Fence Invisible
Pool None
Roof Type Age 8 Years or Less,Asphalt
Parking Type Attached Garage, Concrete, Floor Drain, Garage Door Opener, Heated Garage, Insulated Garage, Storage
Building
Lot Description Irregular Lot, Tree Coverage - Medium, Underground Utilities
Story Two
Foundation 1580
Sewer City Sewer/Connected
Water City Water/Connected
Level or Stories Two
Structure Type Stucco,Vinyl Siding
New Construction false
Schools
School District Osseo
Others
HOA Fee Include Other,Professional Mgmt
Read Less Info
Want to know what your home might be worth? Contact us for a FREE valuation!

Amerivest Pro-Team
yourhome@amerivest.realestateOur team is ready to help you sell your home for the highest possible price ASAP
Get More Information

Real Estate Company







